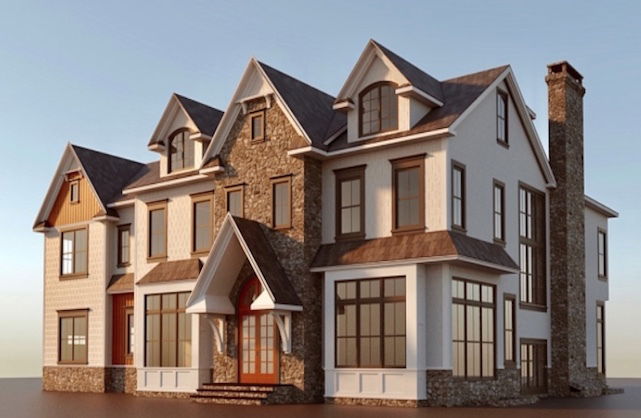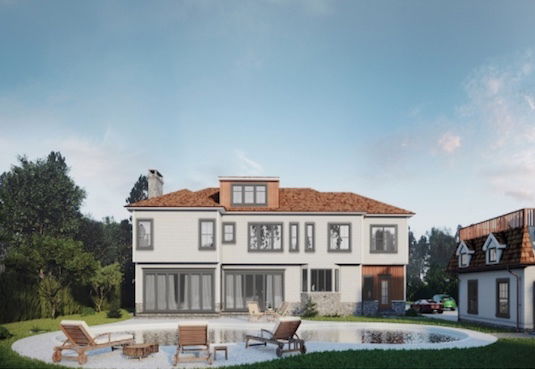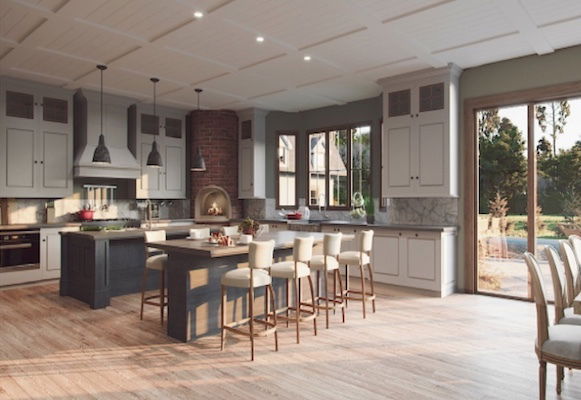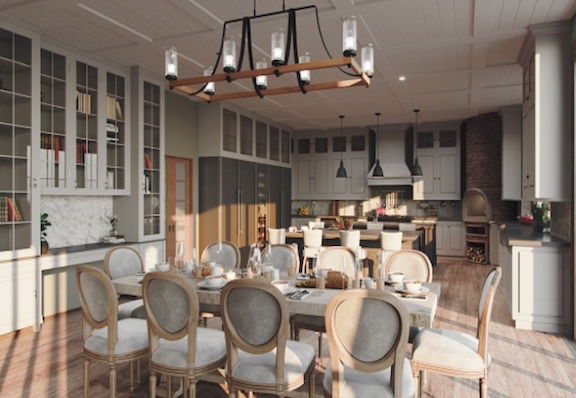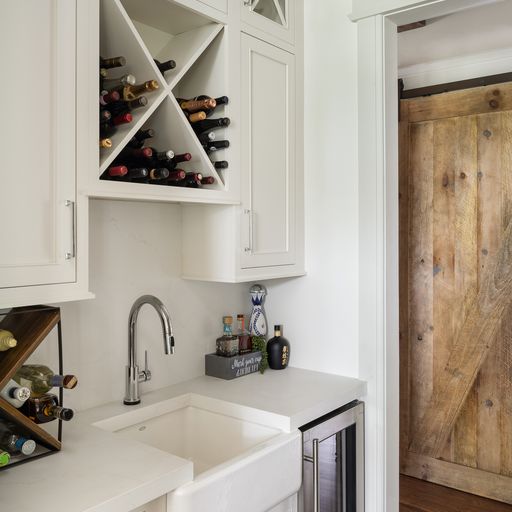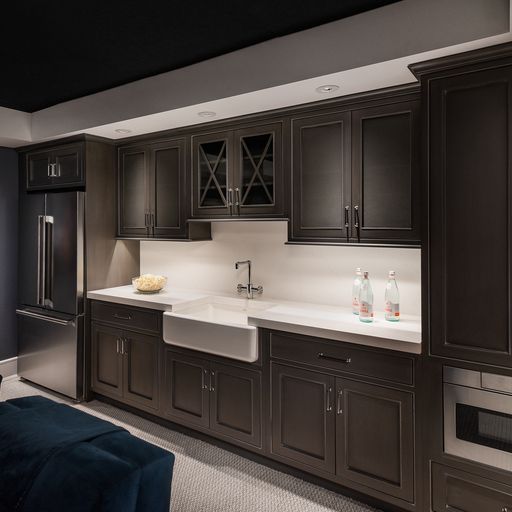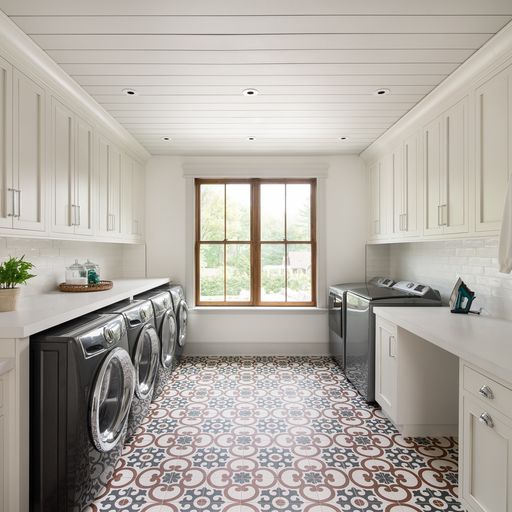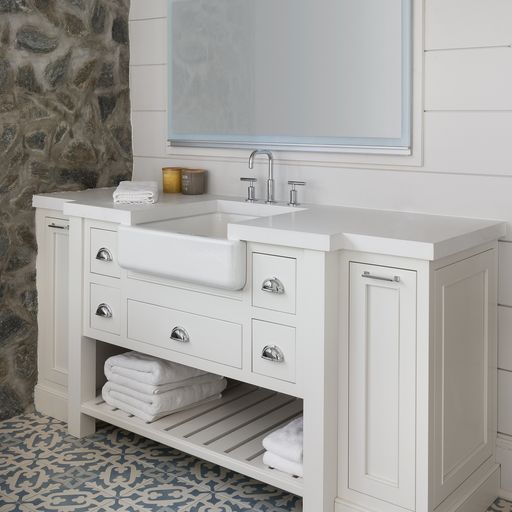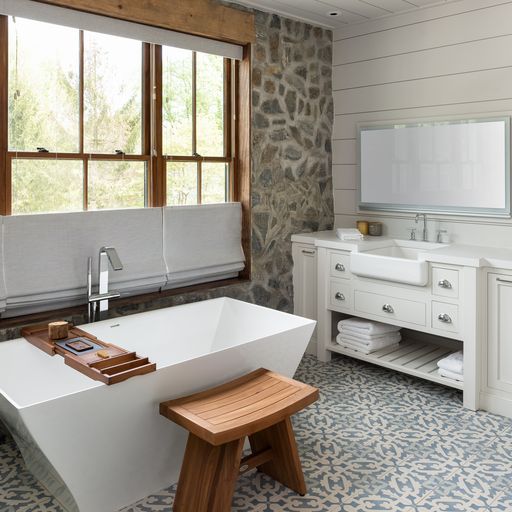8 Floral Street, Chatham, NJ
A beautiful transitional home with over 11,000 square feet. This home has a total garage capacity for 5 cars (car lifts), a recreation room below the detached garage, a sport court, an arcade room, theater, huge 15’ and 18’ bifold doors across the rear of the home, smart glass, very large windows with lots of natural light, a very large kitchen with two islands and probably one of the largest “hers” master closets around. The sport court has 18’ ceilings, the basement has 11’ ceilings and the first floor has 10’ ceilings. The home has an elevator and the third floor has finished living space for a gym, yoga room, and arts & crafts/gift wrapping room. The first floor has a built in 500 gallon fish tank. Walnut Carlysle wide plank flooring throughout. Brick oven pizza in the kitchen with two 36” refrigerators, two 36” freezers and a full height 24” drink refrigerator, plus a 60” chef’s stove. There are also three kitchenettes in the theater, garage cellar recreation room, and third floor gym. Smart home by Crestron and LED lighting throughout. Radiant heating throughout with 22 zones and on demand tankless hot water system. Silent ductless split system air conditioning with 12 zones.
The backyard is an absolute paradise. With a 70,000 gallon lagoon style pool with a rock grotto, multiple waterfalls, dual racing water slides, a rain wall, hard mounted water cannons, jacuzzi, outdoor shower, outdoor TV’s, lazy river, plunge pool, swim up bar, full outdoor kitchen, beach entry, glass enclosed pergola, adjustable roof panel pergola, and multiple fire pits. An absolute dream home on a flat 1-acre lot.



