“At Mijack Homebuilders, we strive for excellence.
We want you to LOVE your home.”
About

With our staff and subcontractor relationships, we are able to provide high quality construction with an abundance of features at competitive prices. We pay attention to every detail, from electrical outlet placement to the backup generator that automatically comes on in an emergency. We provide unique features that make your life easier, like a Snow-Melt system that automatically melts snow from your walkway and driveway. Style is equally important, and a lot of thought goes into every detail. Each home has extensive trim work to make you feel like you’ve been transported to the “Old World” when artisans and craftsmen were more like artists.
Mike Giacopelli, President
I am a Villanova University graduate with close to 30 years in the construction business. Through the years I have developed over 1 million square feet of new construction including commercial, industrial, retail and residential buildings. My passion is custom luxury residential properties. I love to create homes for people that are beautiful in design and are of high quality in function. I take great pride in our products and our reputation means everything. My beautiful wife is my “sounding board” and her input and support has been very valuable and my beautiful kids are the inspiration for the company name. Jack and Michael were the original inspirations and the lavender “A” was created when Nicolina was born.
32 Dellwood Avenue, Chatham, NJ
This house is loaded with luxury features including a back-up generator, a Snow Melt heated walkway and driveway, 10' clear ceilings in basement, hydrocoil and radiant heating systems, high-end appliances, outdoor fireplace, extensive trimwork and much more.
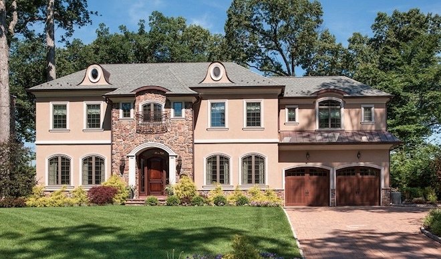
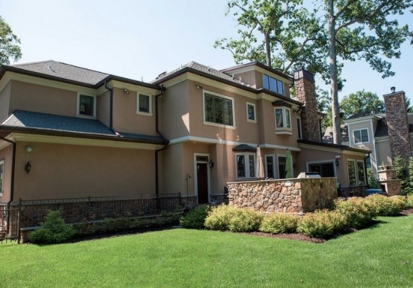
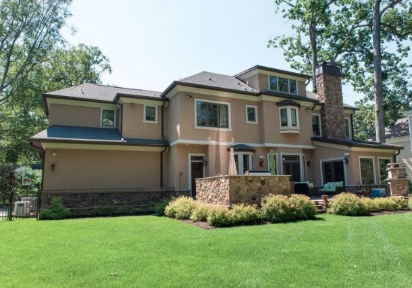
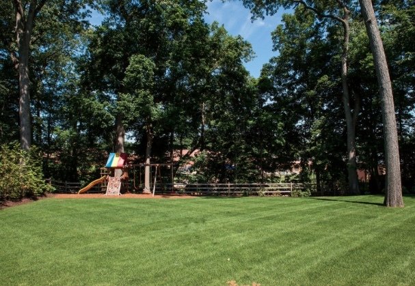
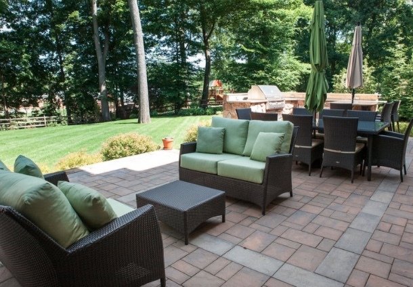
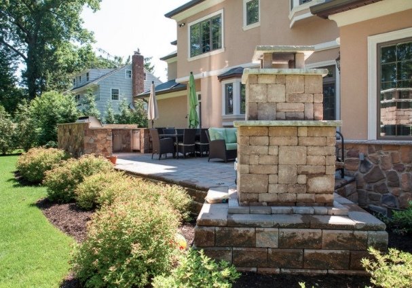
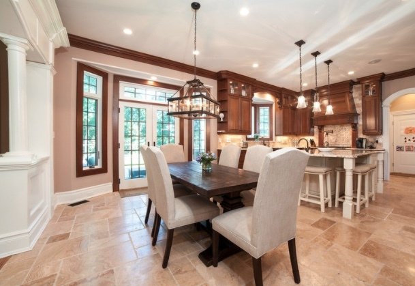
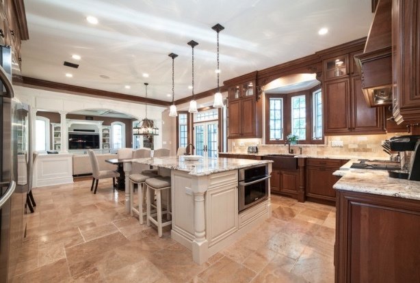
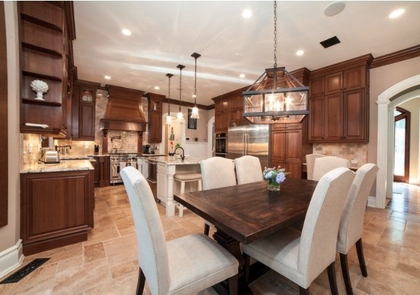
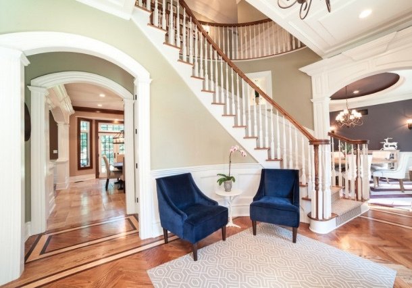
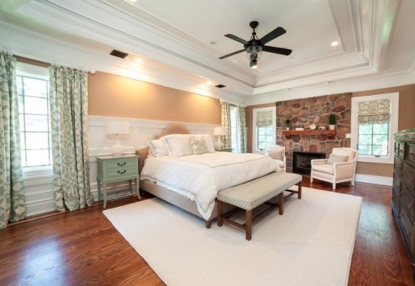
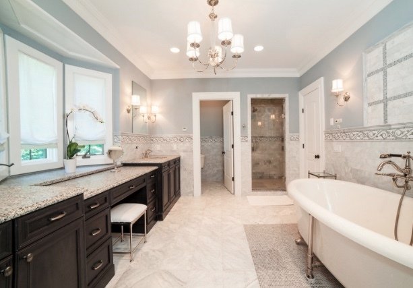
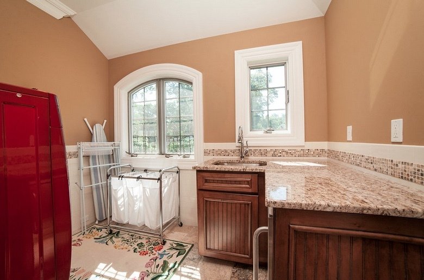
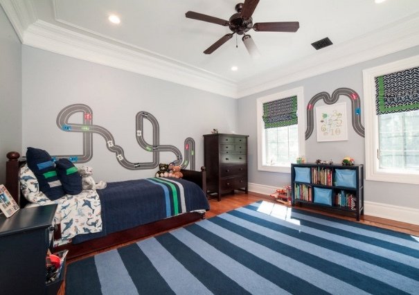
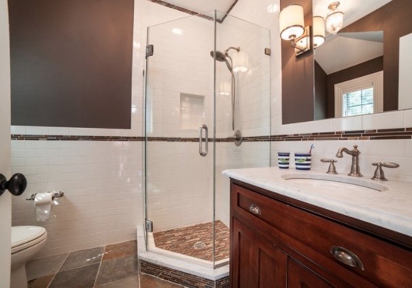
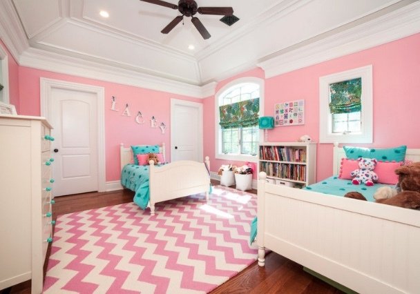
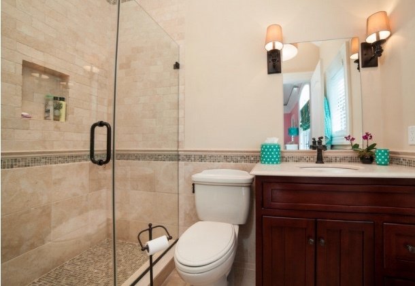

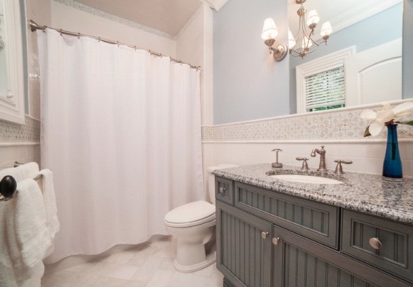
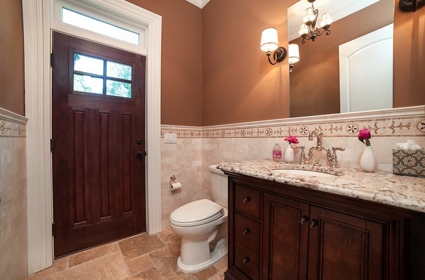
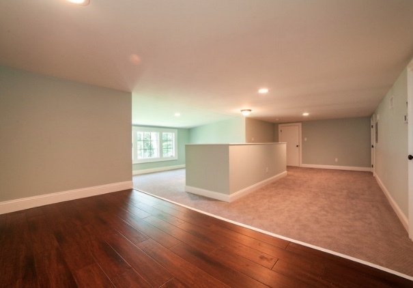
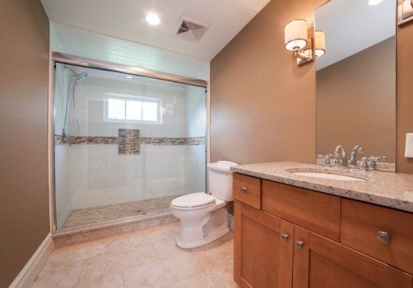
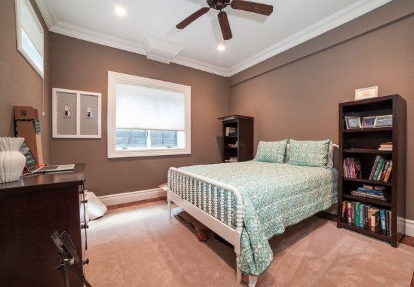
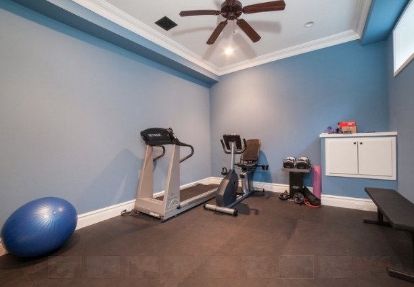
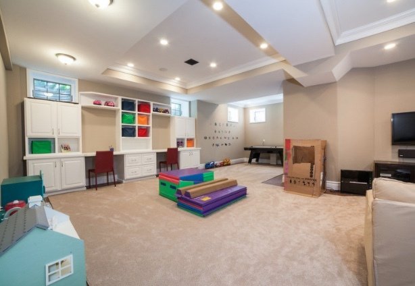
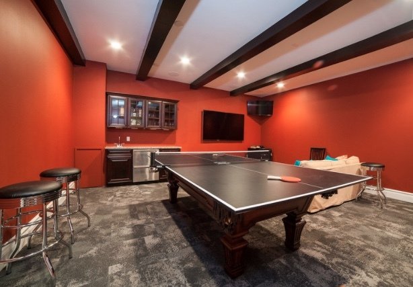
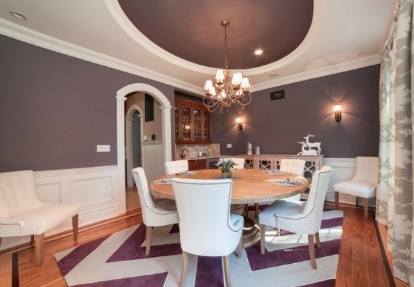
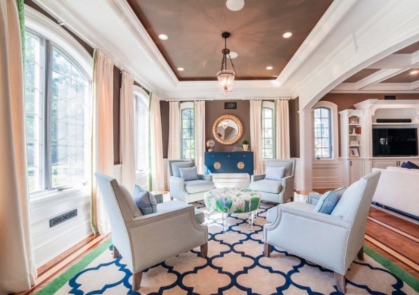
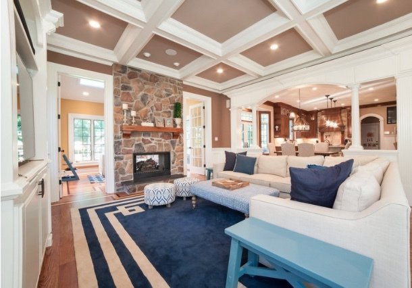
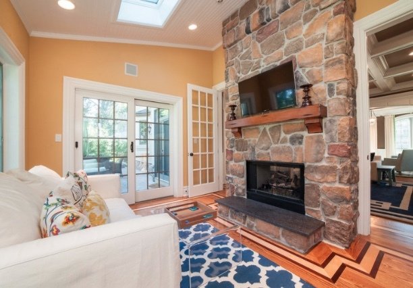
64 Dellwood Avenue, Chatham, NJ
A Custom home on a flat half acre with a hand-split cedar shingle roof, stone and cement clapboard siding, four fireplaces, a three car garage and a heated driveway and walkway snowmelt system. A chef’s kitchen with a La Cornue professional stove, separate 32” refrigerator and 32” freezer, high end appliances and hand crafted slate farm sink. This home has 6 bedrooms/7 bathrooms, a study/bedroom with a full bath on the first floor and a third floor that can accommodate another bedroom & bathroom. Fully finished basement with 10ft ceilings, Wine Cellar, Gym & huge 600 square foot wine storage room under the 3-car garage. The home has a whole house backup generator, outdoor fireplace, outdoor shower, extensive millwork, radiant floor heat in master bath, kitchen and mudroom, hydrocoil heating and much more.
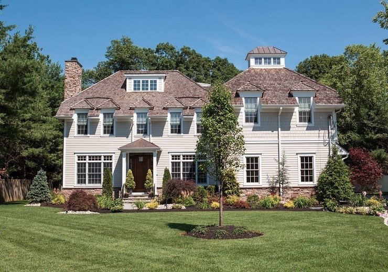
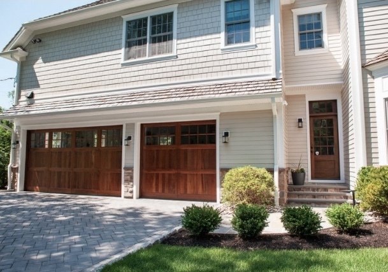
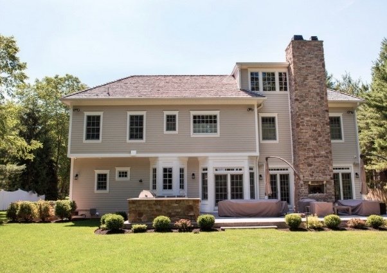
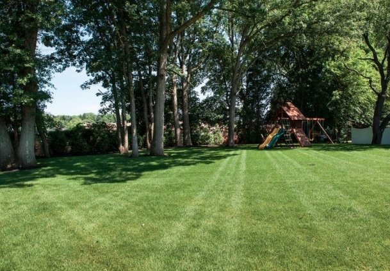
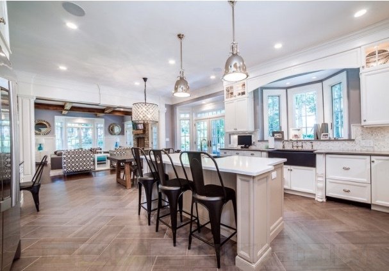
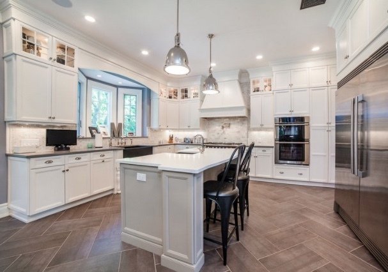
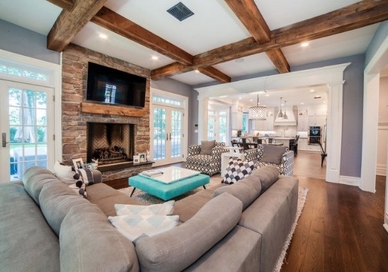
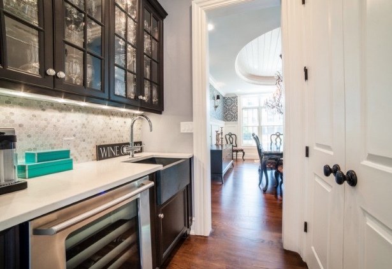
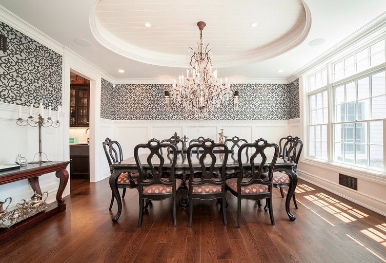
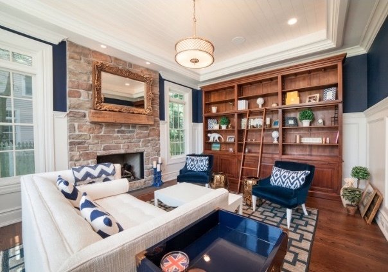
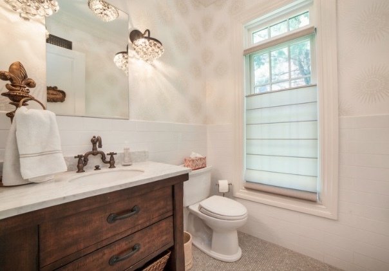
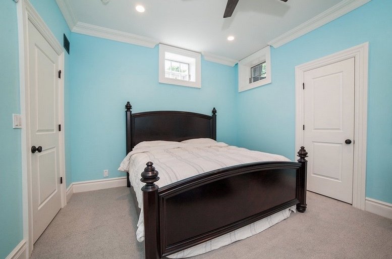
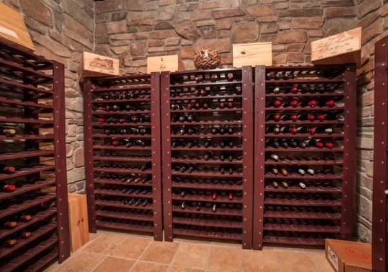
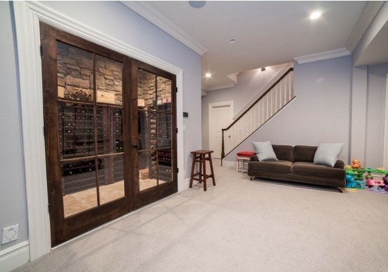
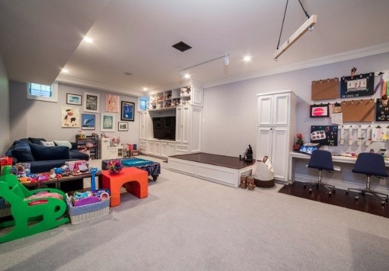
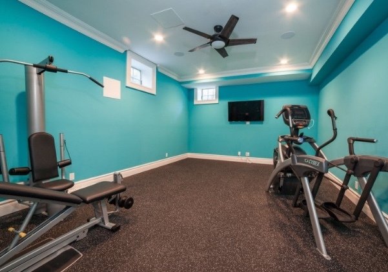
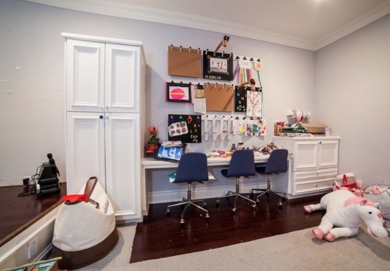
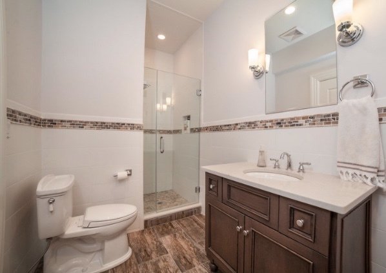
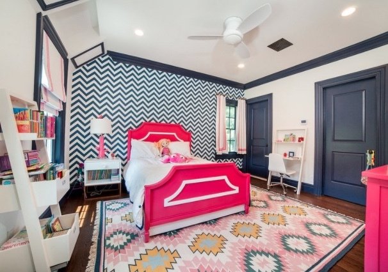
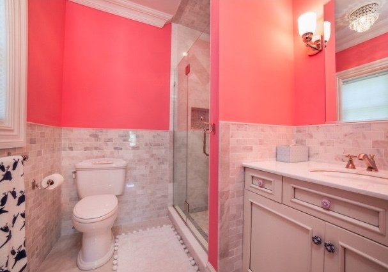
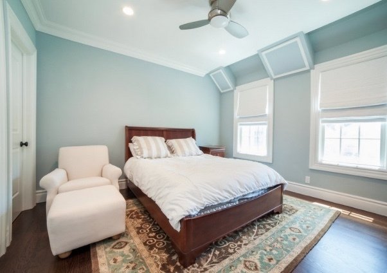
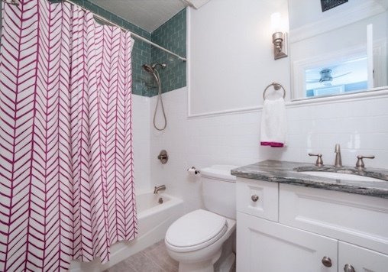
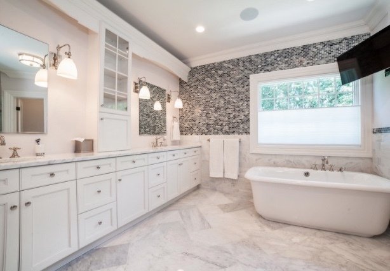
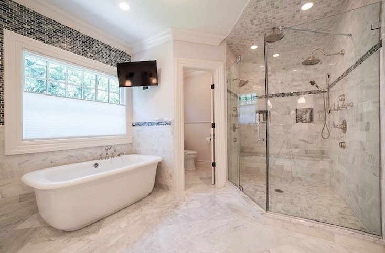
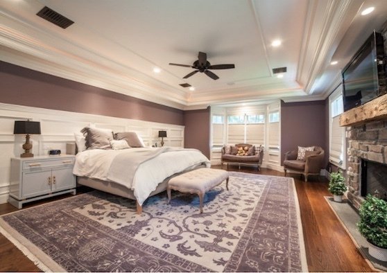
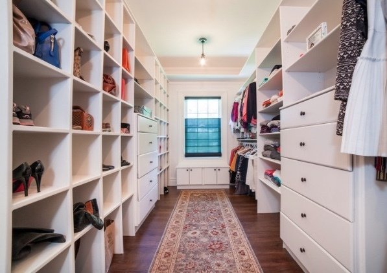
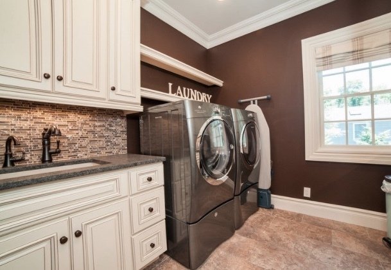
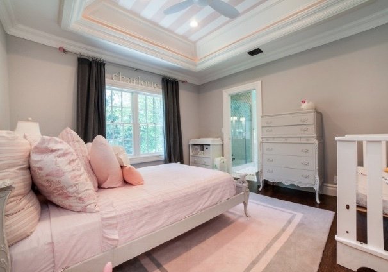
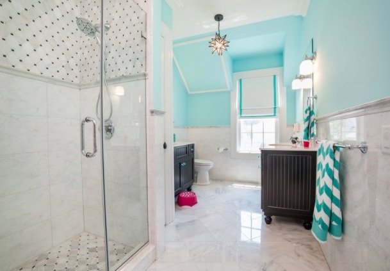
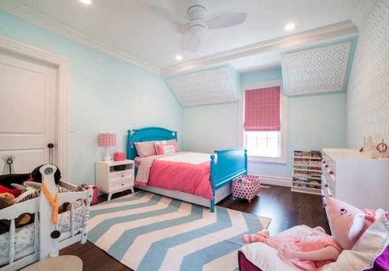
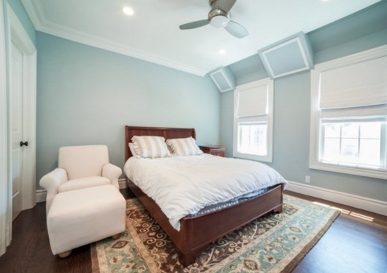
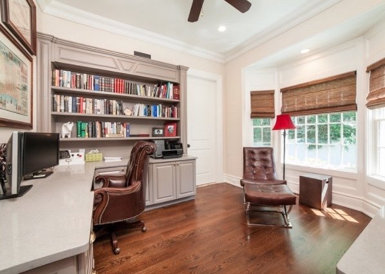
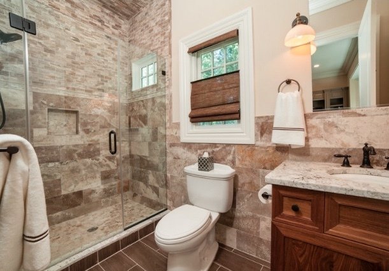
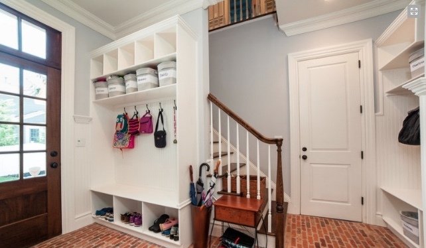
65 Dellwood Avenue, Chatham, NJ
A 7,000 square foot brick center hall colonial. Radiant heating through out, back-up generator, Snow Melt walkway and driveway, extensive trim work, in ground swimming pool with Bluestone patio, 20' waterslide with waterfall and jumping rocks, outdoor fireplace and outdoor kitchen, home theater system with 101” screen and much more.
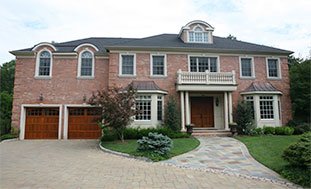
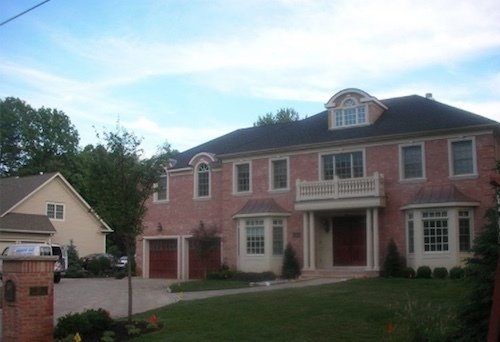
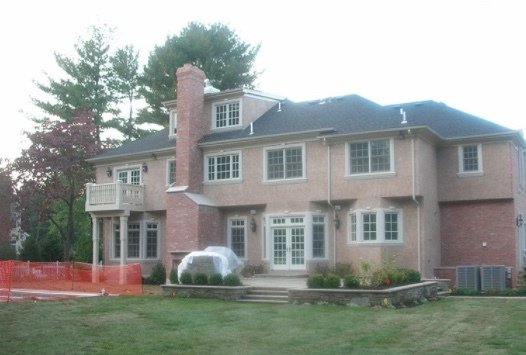
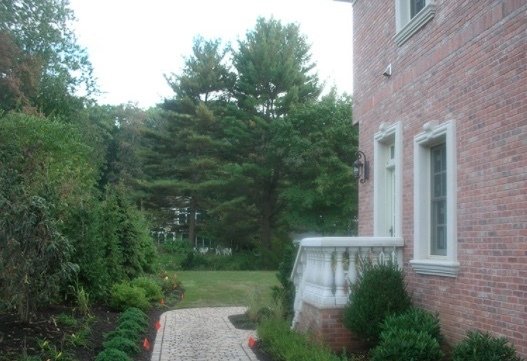
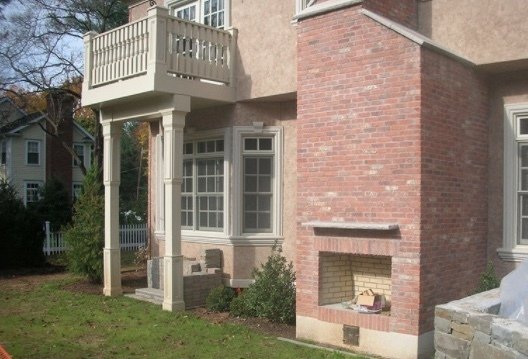
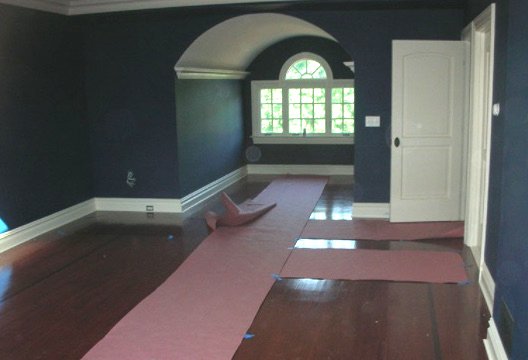
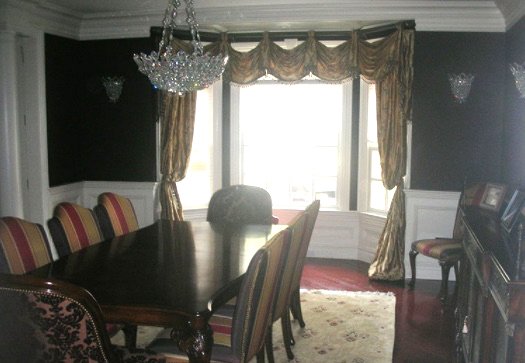
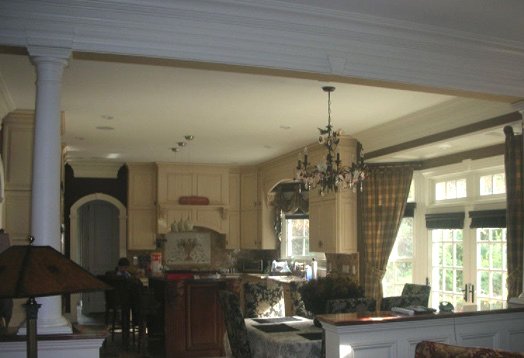
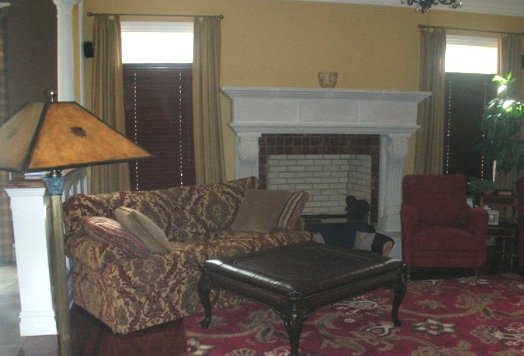
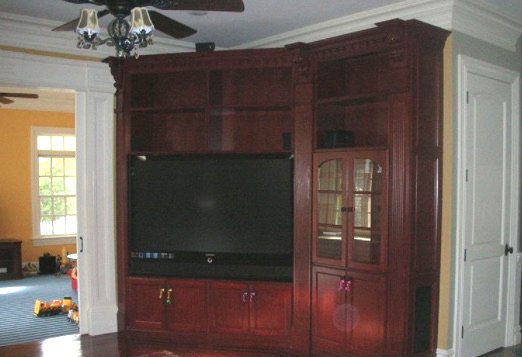
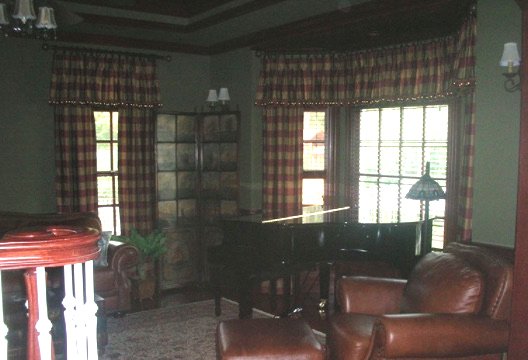
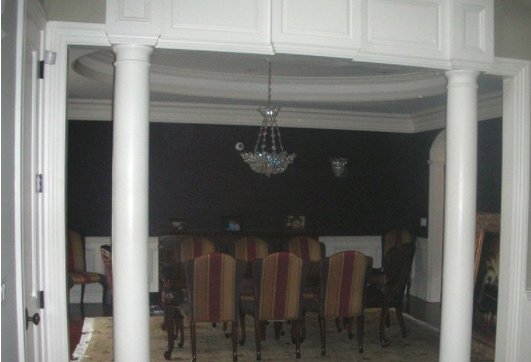

216 Dune Road, Quogue, NY
A spectacular 10,000 square foot beach house on the ocean in Quogue, NY. With views of the ocean and the bay this home has a Rustic European look and feel. Features include a Golf Simulator Room/Home Theater, a swimming pool raised up to the second floor with infinity edge, (2) Nana Wall systems, a rooftop deck, a 750 square foot kitchen with high end appliances, an elevator, extensive trimwork, (7) seven fireplaces, an indoor lap pool with Jacuzzi and much more.
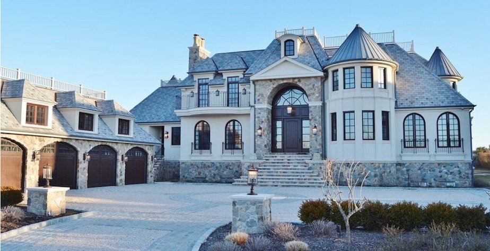
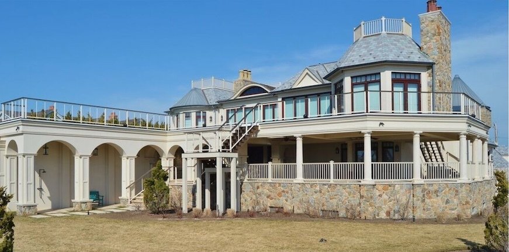
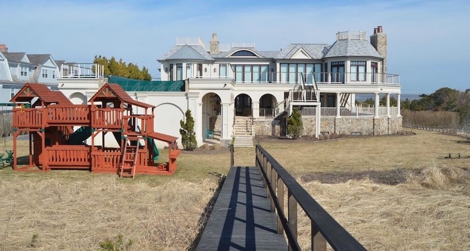
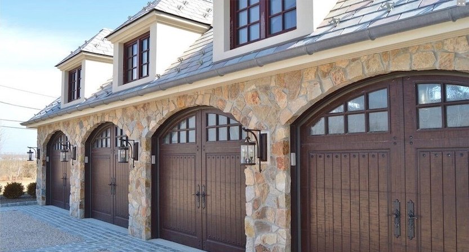
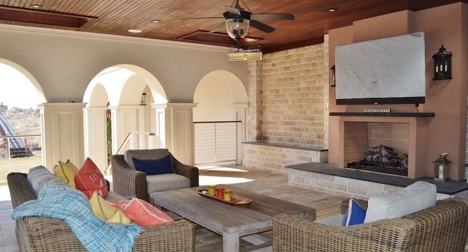
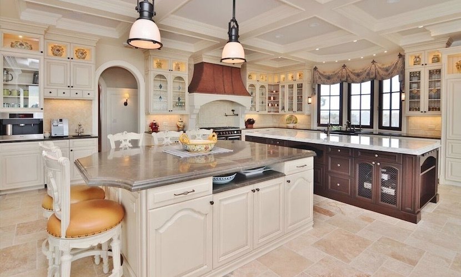
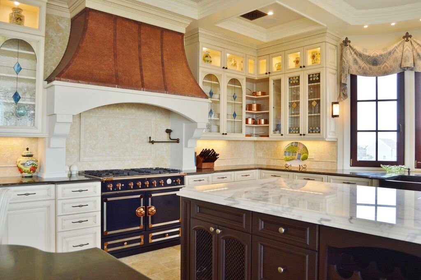
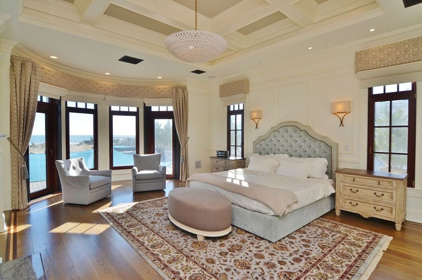
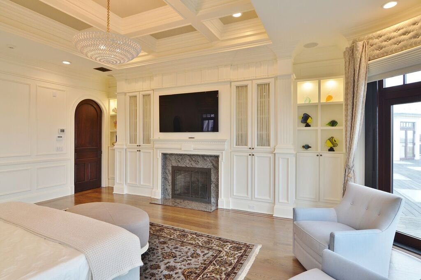
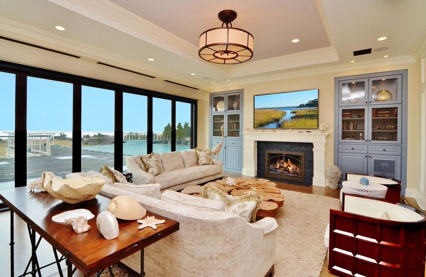
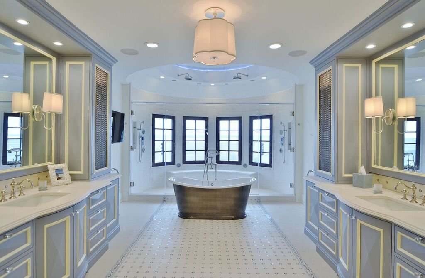
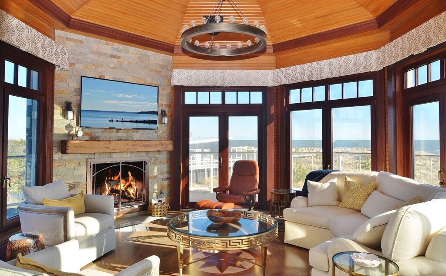
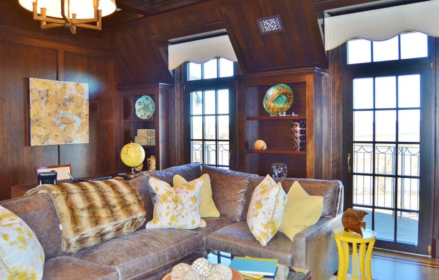
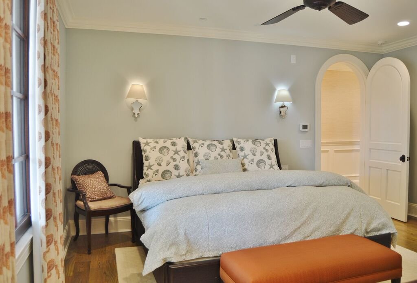
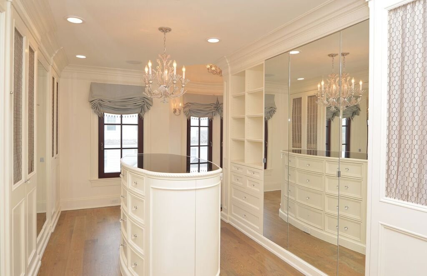
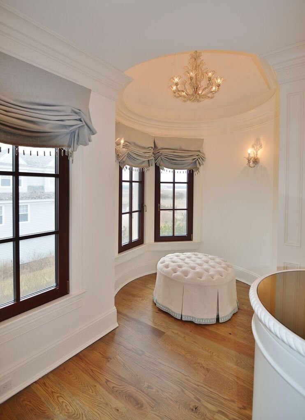
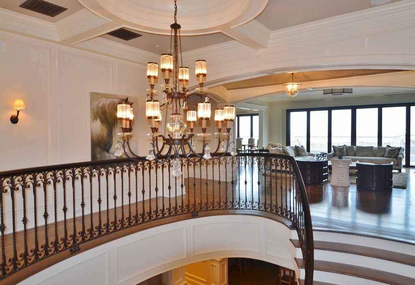
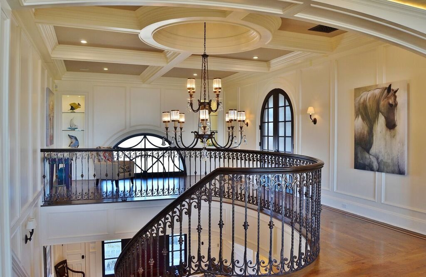
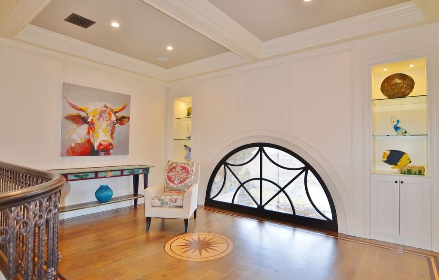
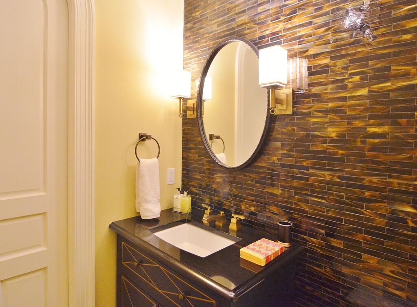
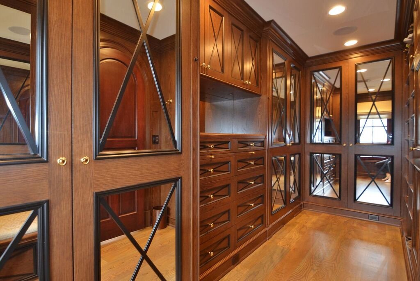
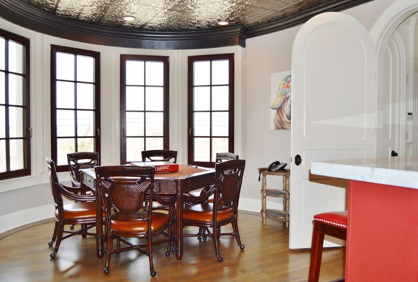
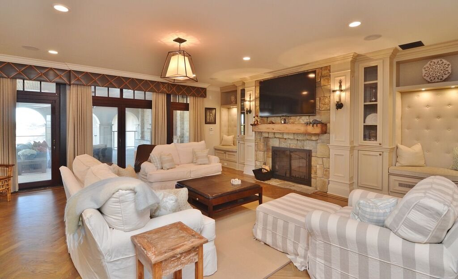
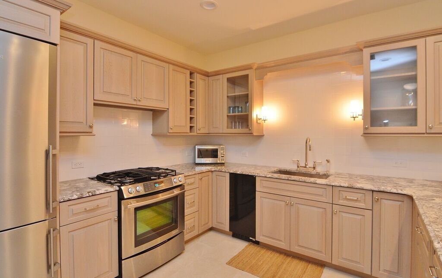
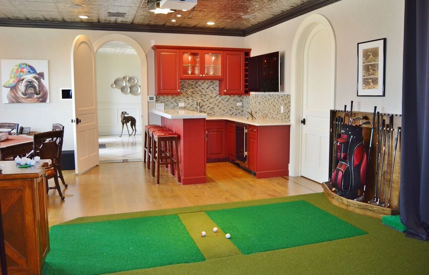

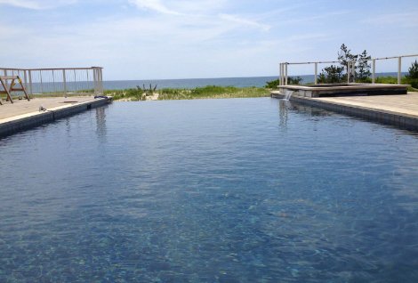
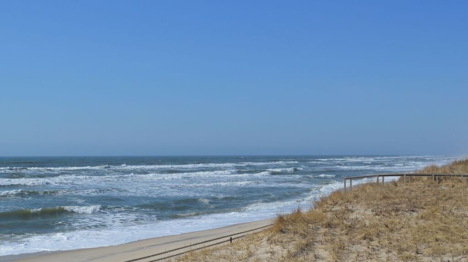
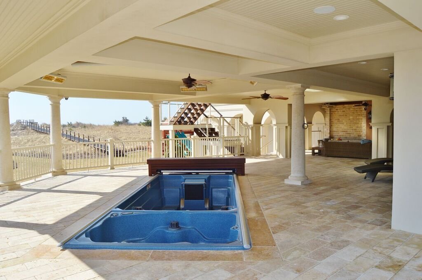
206 Washington Street, Berkeley Heights, NJ
A brick and stone center hall colonial with extensive White River moldings, wide plank hardwood floors, gourmet kitchen, 14' ceiling height in the Master Bedroom, first floor guest suite, paver driveway and much more.
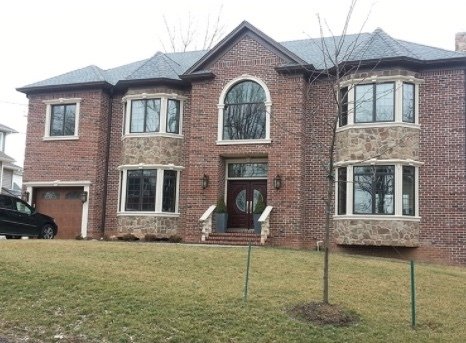
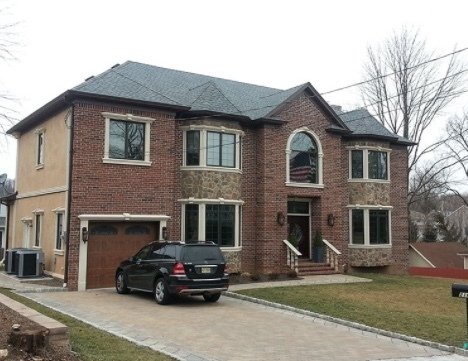
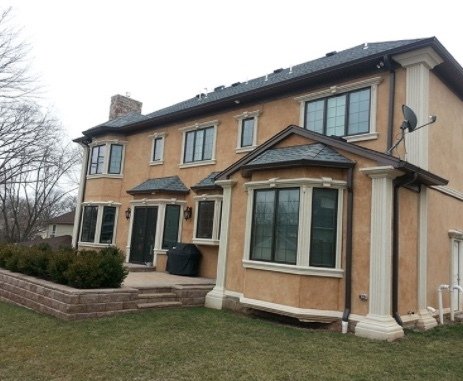
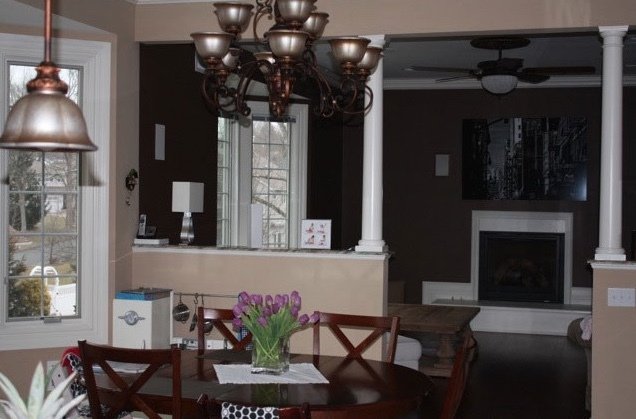
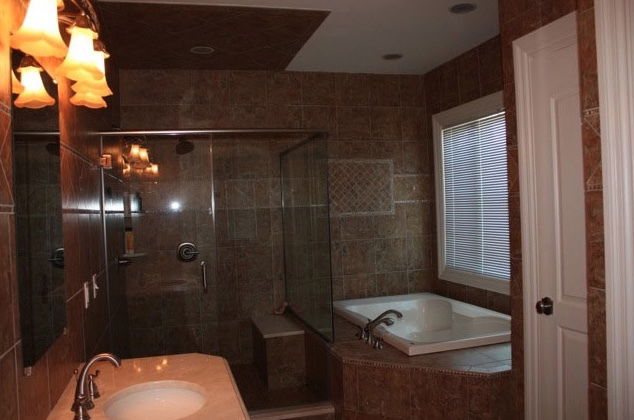
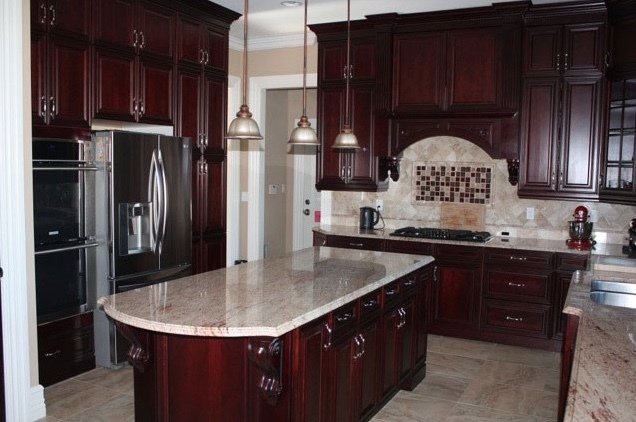
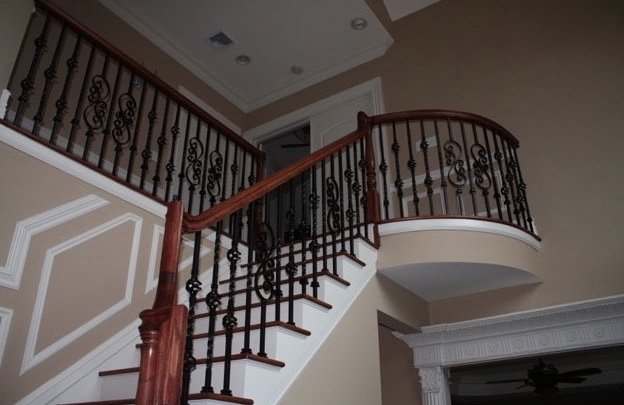
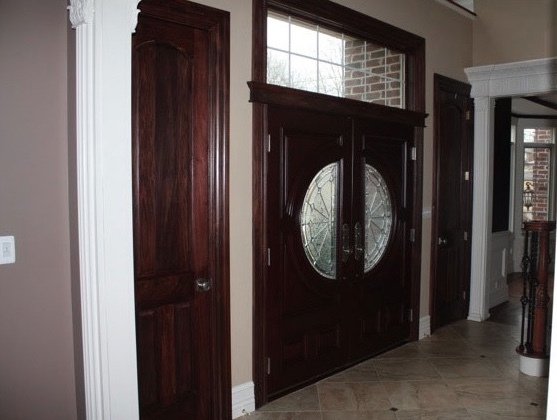
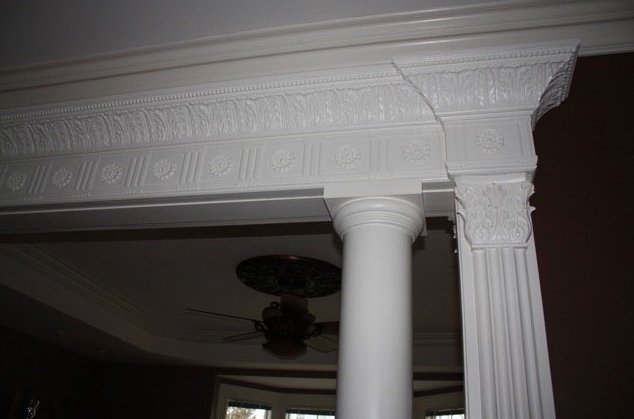
22 Hilltop Terrace, Chatham, NJ
Available for a custom built home on .62 acres with an extra deep lot. Quiet street and close to town, schools and train station. Call for details.
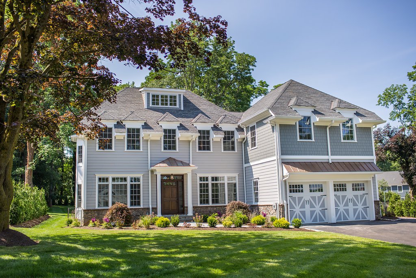
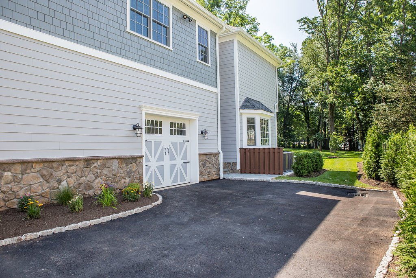
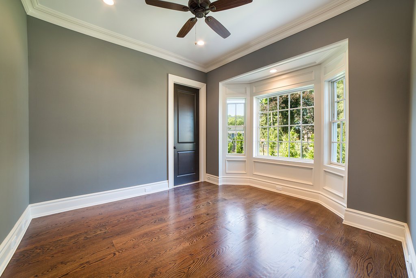
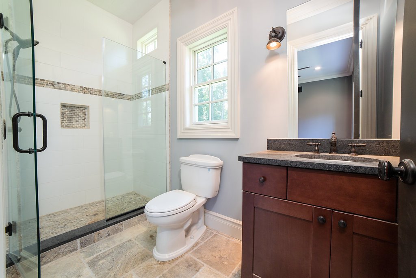
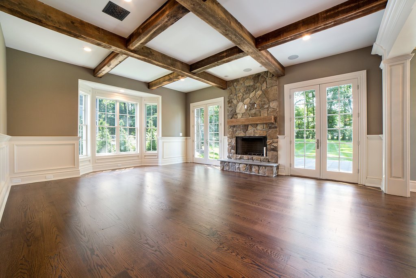
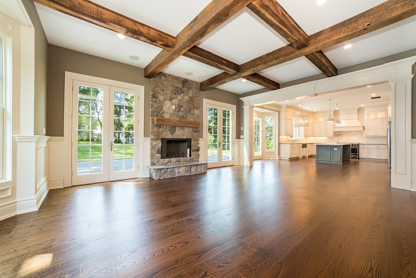
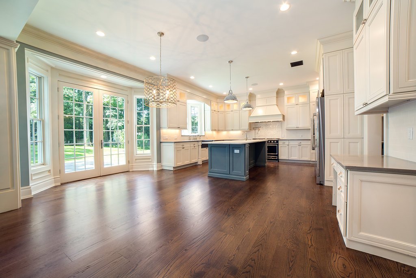
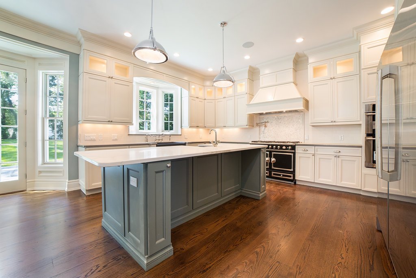
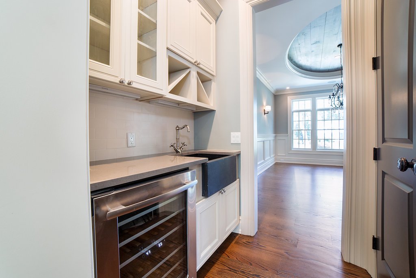
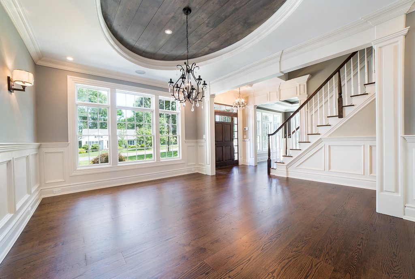
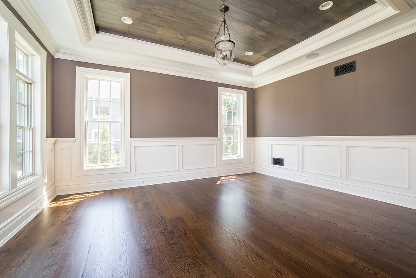
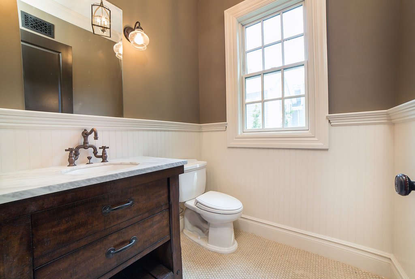
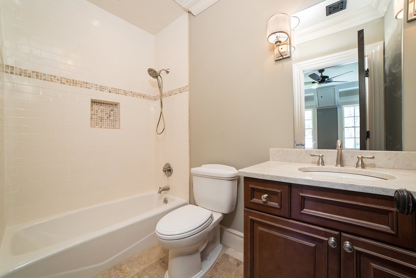
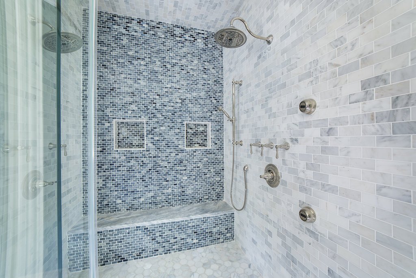
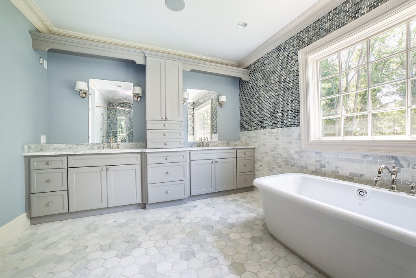
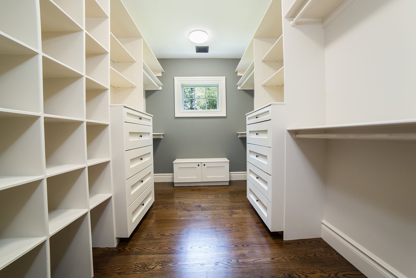
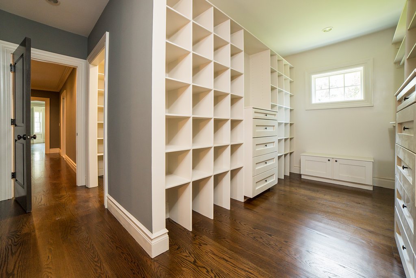
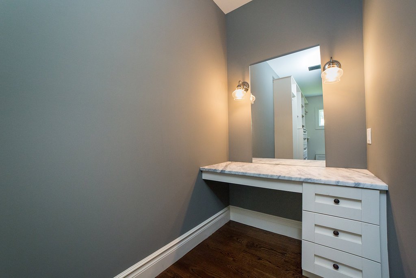
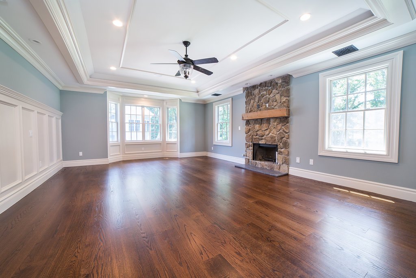
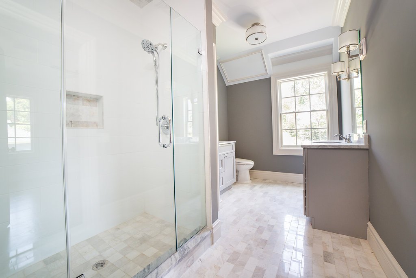
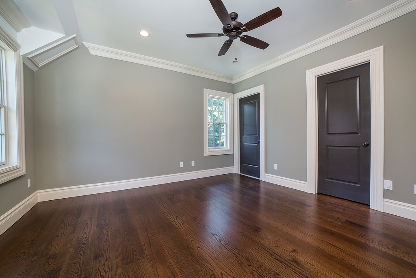
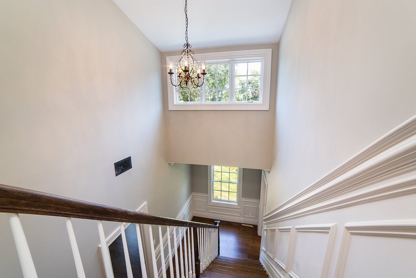
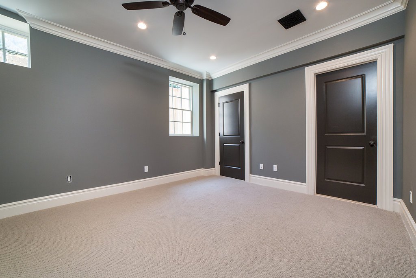
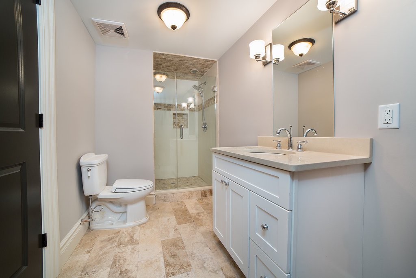
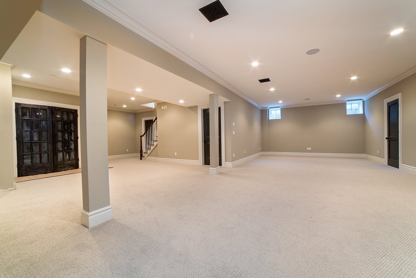
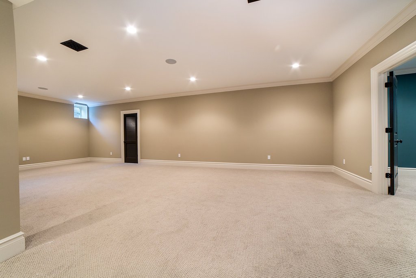
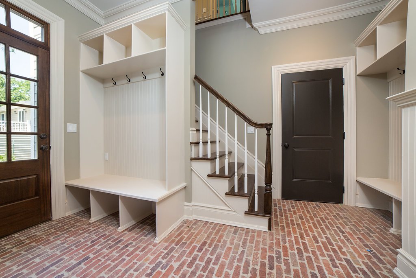
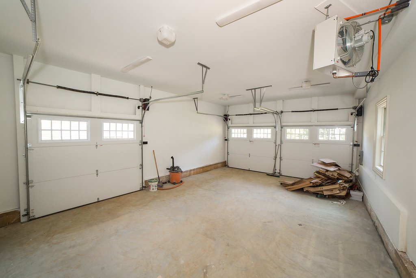
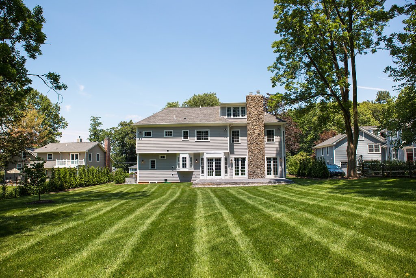
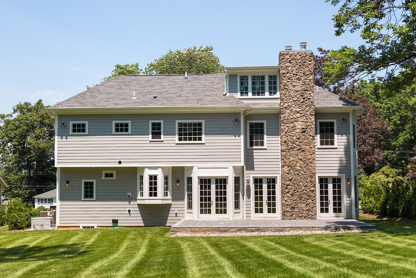
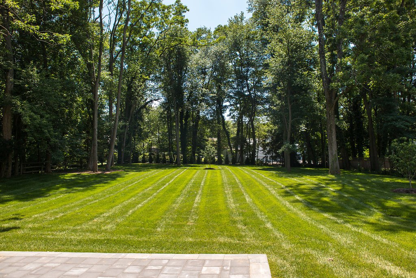
65 Dale Drive, Chatham, NJ
A rustic center hall colonial on .63 acres in the "Rolling Hills" section of Chatham Township with 8,100 square feet of living space and an additional 600 square feet of unfinished storage space under the 3-car garage. This home has a heated driveway & walkway "snowmelt" system, a simulated Cedar Roof, stone & composition clapboard siding and 5 fireplaces (one on the back patio). A chef's kitchen with a walk-in pantry, La Cornue double oven, wall oven, warming drawers, refrigerator drawers, dishwasher drawers, separate 32" refrigerator and 32" freezer, 46 bottle wine cooler and hand-crafted slate farm sinks. It has 8 bedrooms/9 bathrooms, a study/bedroom with a full bath on the first floor and a 730 square foot finished 3rd floor with a full bath. A fully finished basement with 10 foot clear ceilings, a Wine Cellar, a Gym, an optional Bar and the 600 square foot storage area under the garage. This home has a whole house generator, radiant floor heat in the kitchen, mudroom and master bathroom, 7-zone hydrocoil heating (not a dry heat), heated garage, 7-zone central air conditioning, outdoor fireplace, outdoor shower and extensive millwork, trim and moldings. The fireplaces are constructed of stone with reclaimed wood beam mantels and the family room has a reclaimed wood beam ceiling. We use steel beams to eliminate columns, we insulate all interior floors and walls for sound deadening and the foundations are fully waterproofed with double protection. The highest quality materials and craftsmanship are baked into every Mijack home.
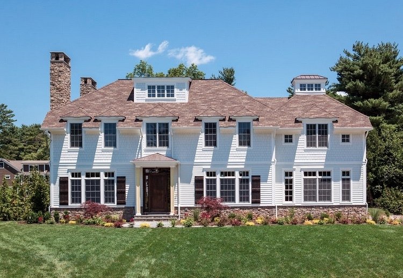
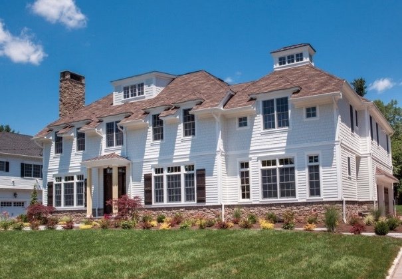
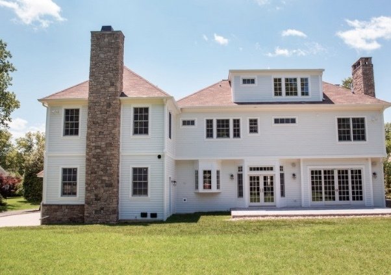
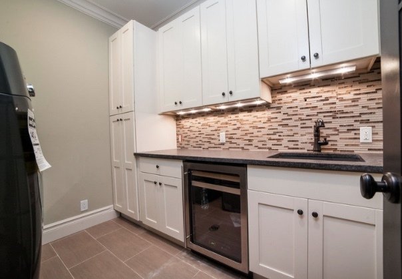
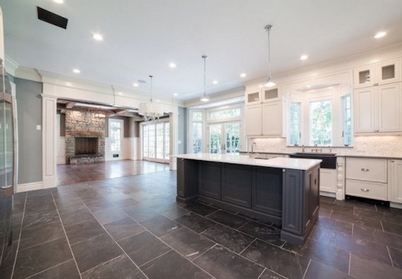
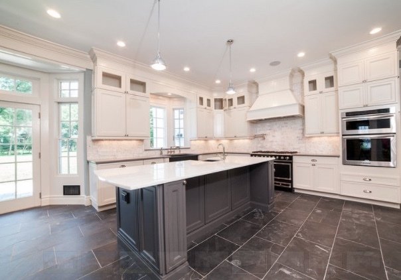
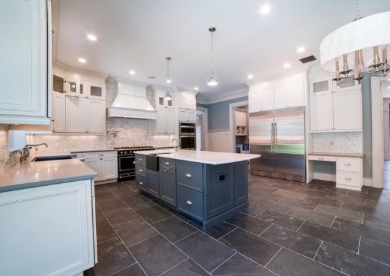
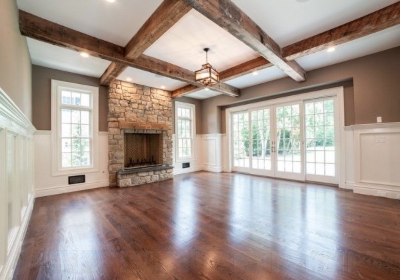
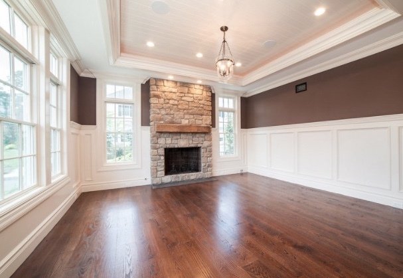
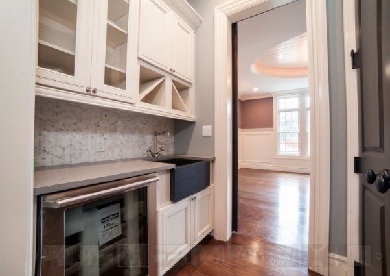
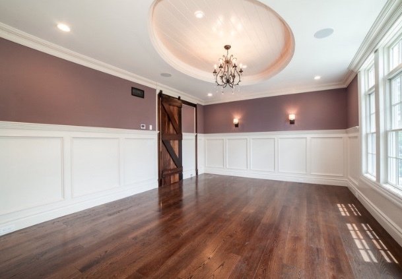
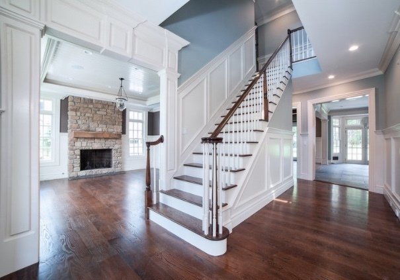
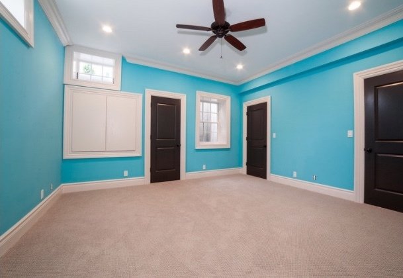
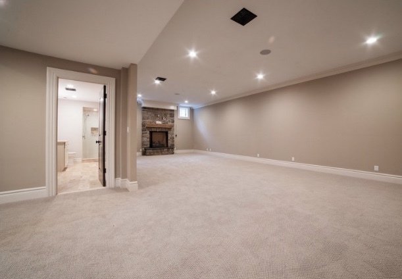
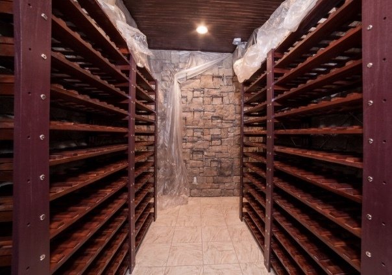
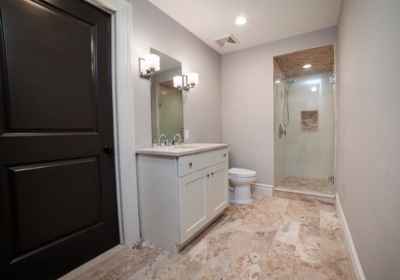
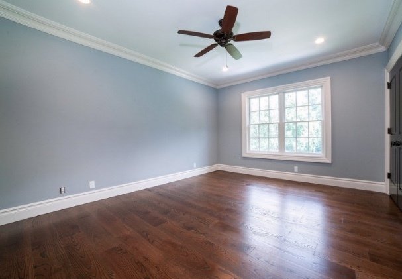
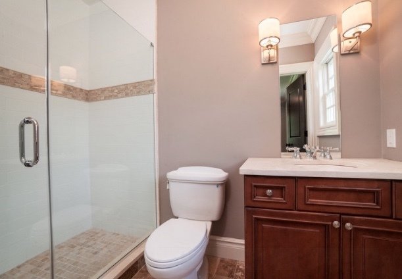
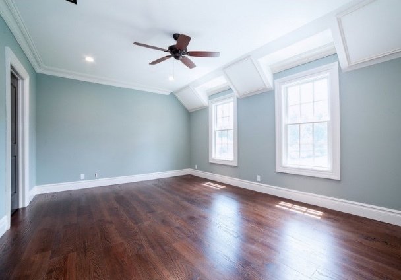
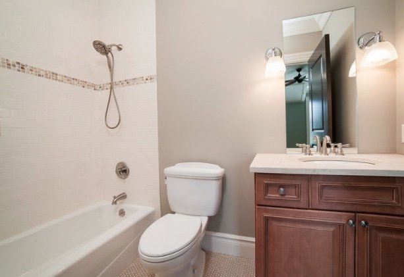
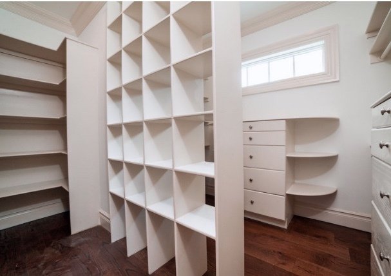
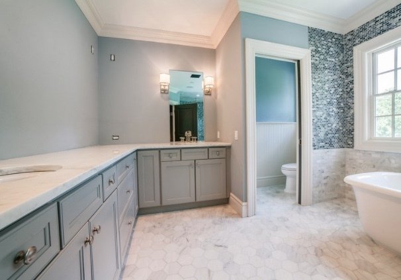
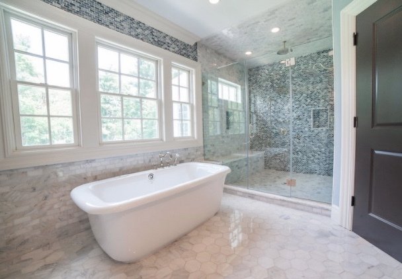
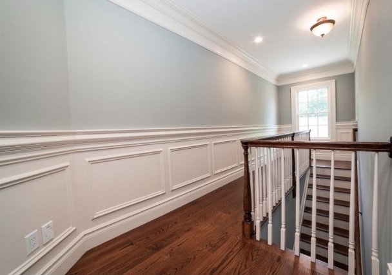
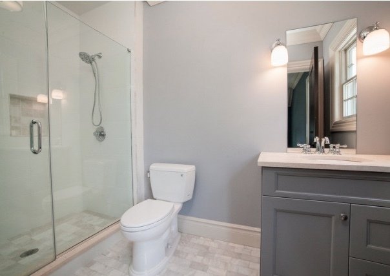
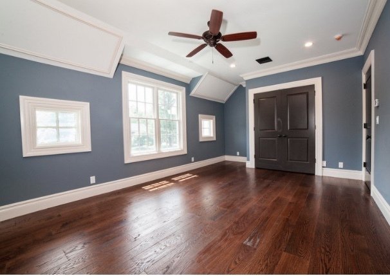
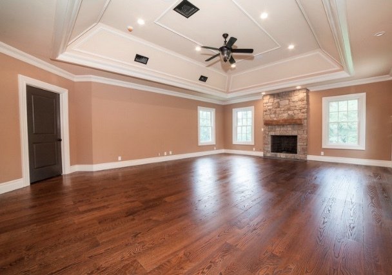
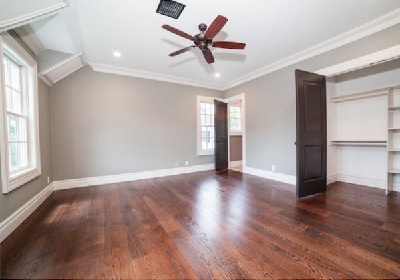
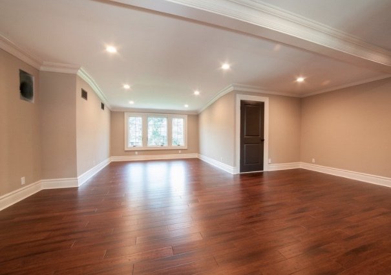
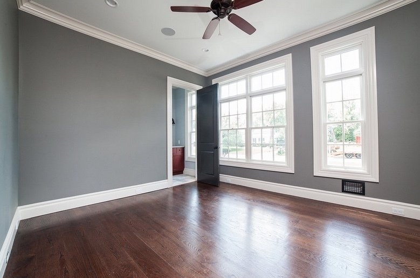
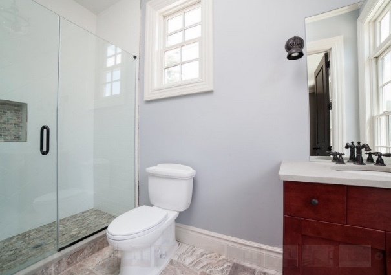
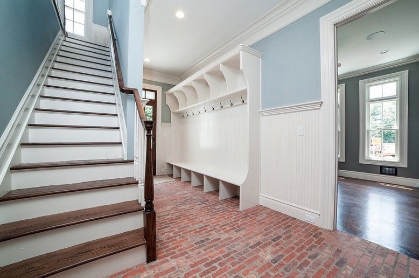
66 Rolling Hill Drive, Chatham, NJ
A 7,400 square foot center hall colonial in the heart of the rolling hills section of Chatham. A luxurious home with many features built on a lovely flat half acre. Amenities include a whole house generator, hydro-coil heating with 8 zones, radiant floor heating in the kitchen and master bath, 4 fireplaces, 7/8 bedrooms, 9 bathrooms, 8” wide plank hardwood floors, intricate molding and trim throughout, large kitchen with slate farmhouse sink, large master suite and large master bathroom and shower, 2 large master closets, 10' ceilings on first floor, 9' ceilings on second floor, big beautiful windows with lots of natural light, 3 car garage with heat, and much more! Close to Chatham train station direct to NYC, and high ranking public school system.

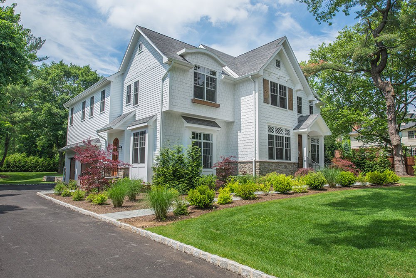
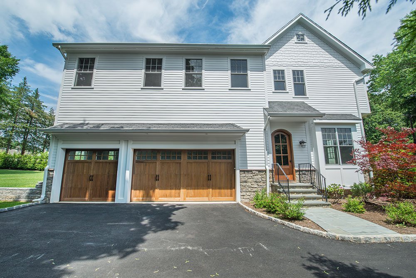
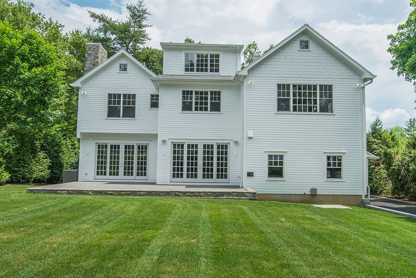
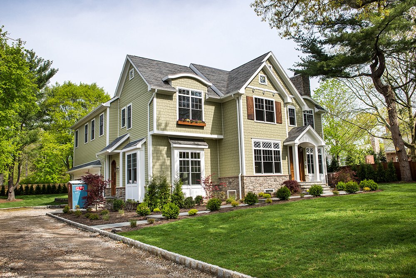
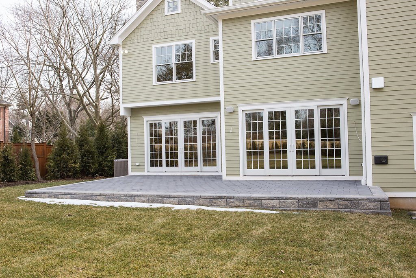
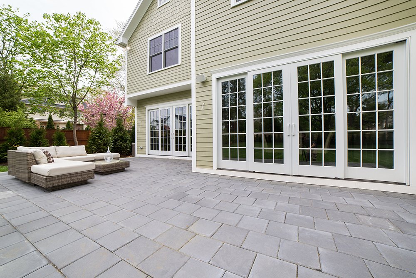
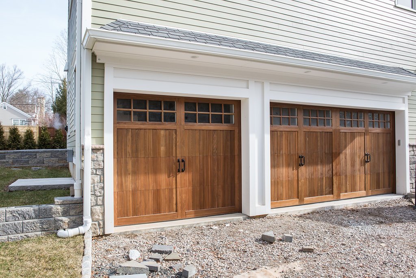
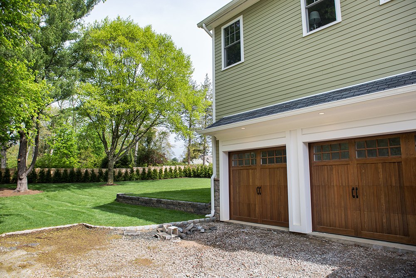
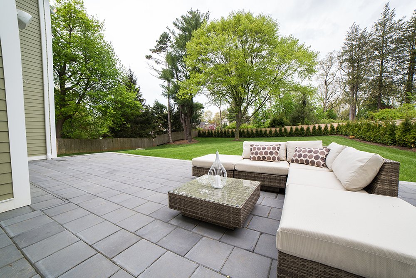
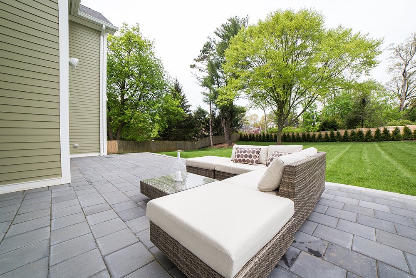
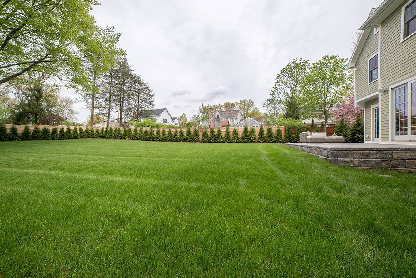
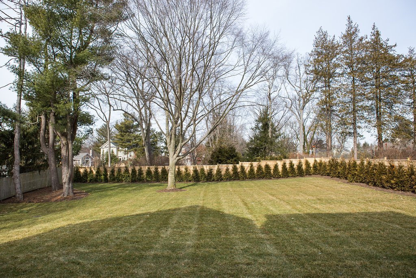
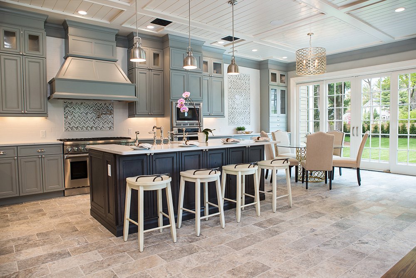
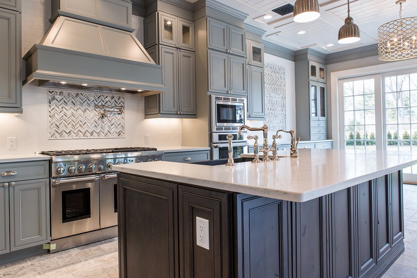
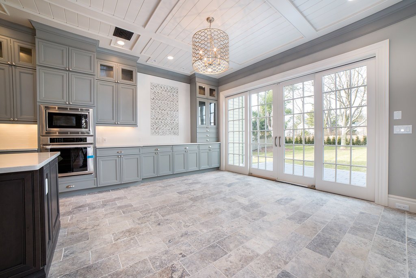
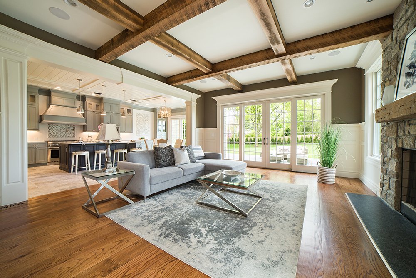
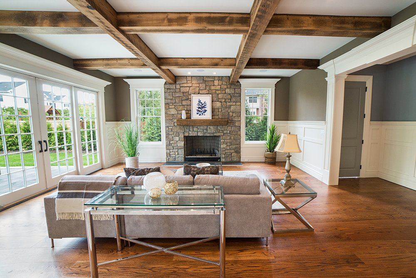
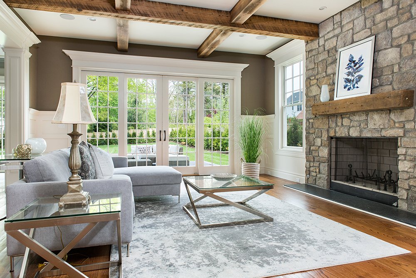
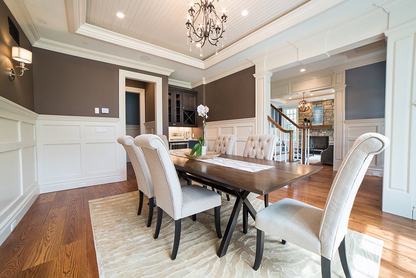
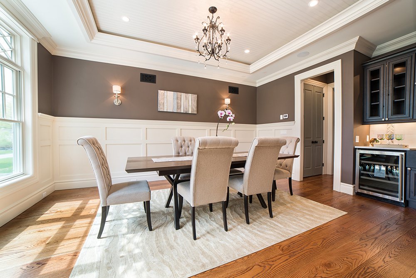
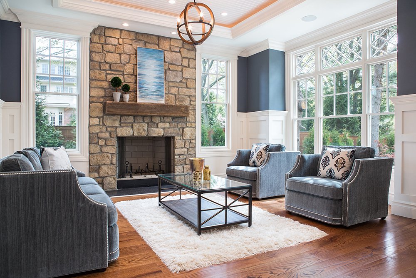
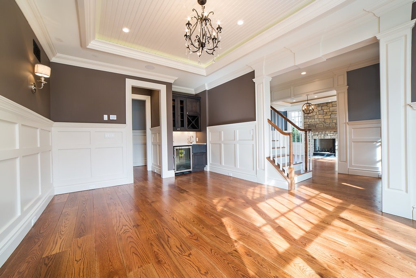
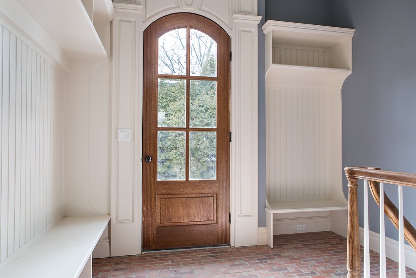
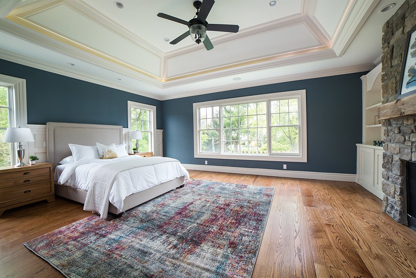
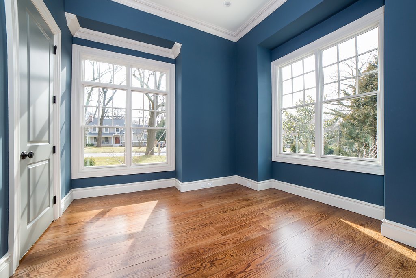
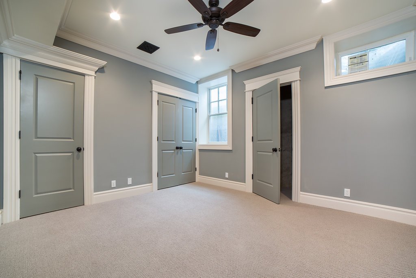
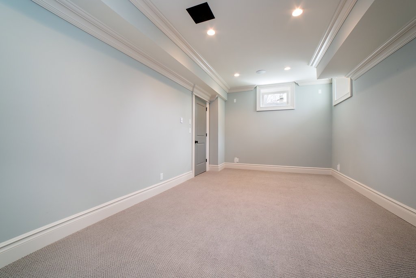
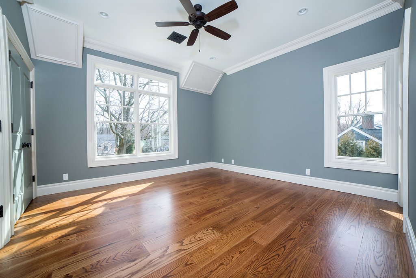
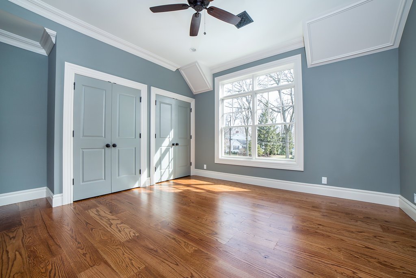

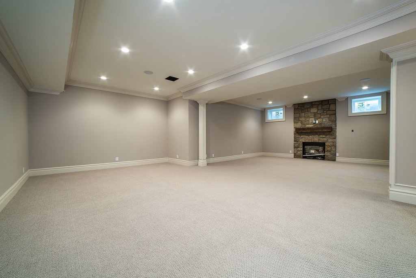
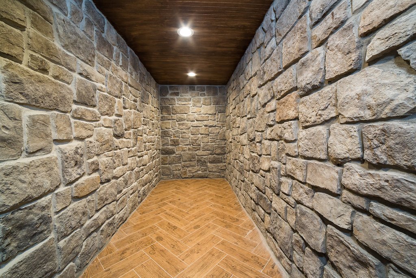
60 Linden Lane, Chatham, NJ
A flat .82 acres on the “Best Street in Chatham.” This is a premier property on a private dead-end street located on the cul-de-sac. This property can accommodate a stately sized home up to 10,000 square feet.
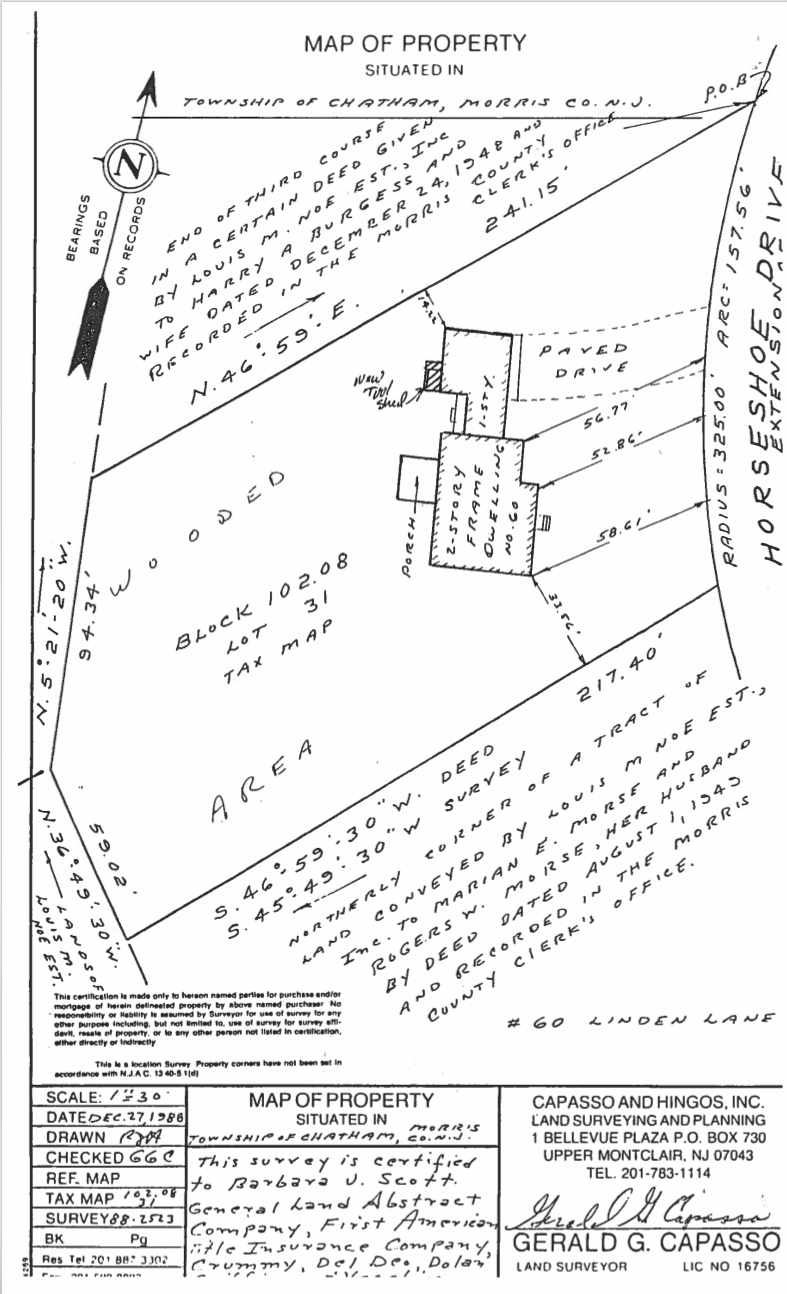
1 Bardon Street, Madison, NJ
This stunning home offers 4,300 square feet of living space with 5/6 bedrooms, and 5 full baths. It boasts a basement bar/kitchenette, home heater, gym/wine cellar, mudroom with cubbies, and 2 car garage. Situated on a flat third of an acre in a great location, it is across the street from the park, walking distance to schools, train station, and downtown Madison.
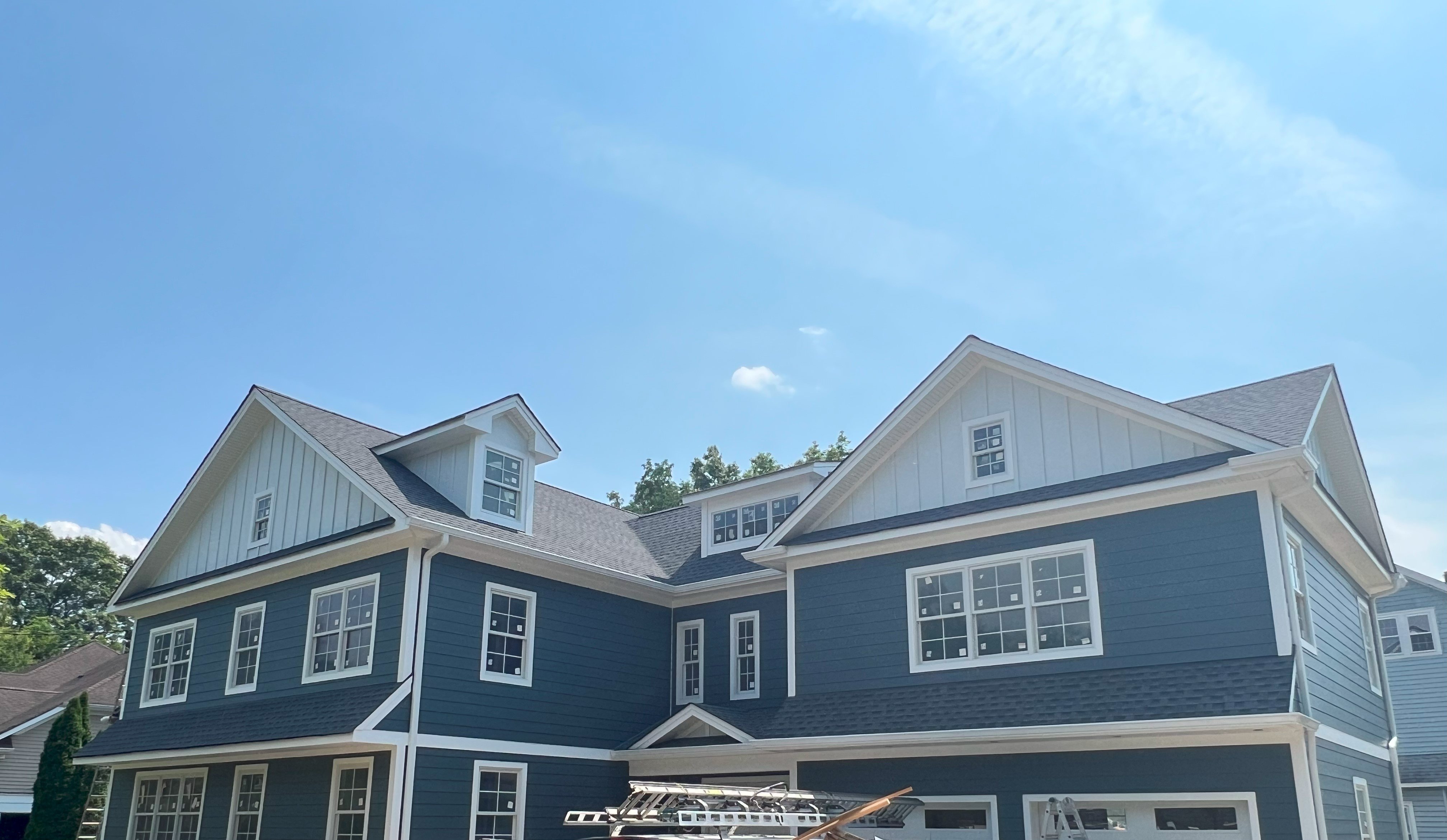
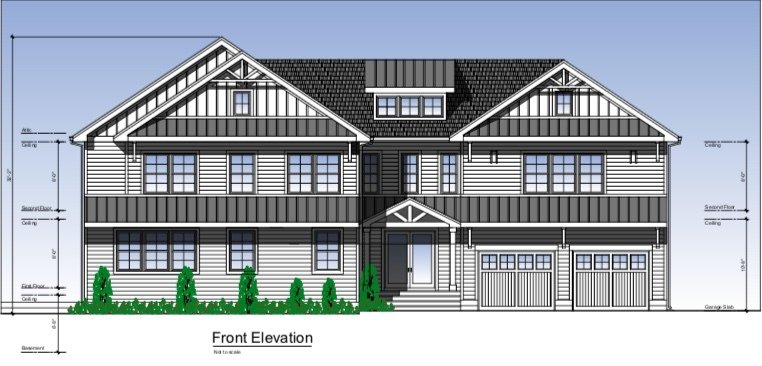
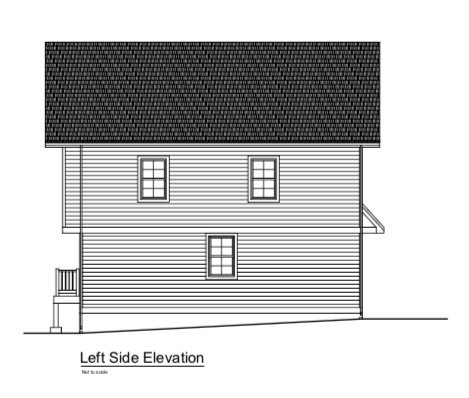
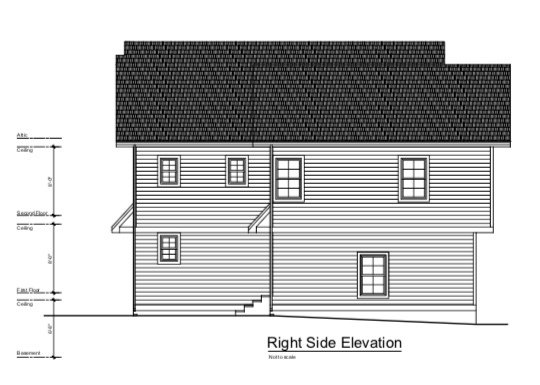
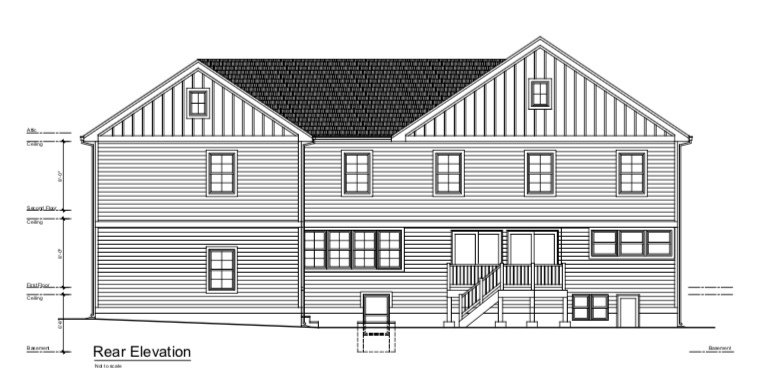
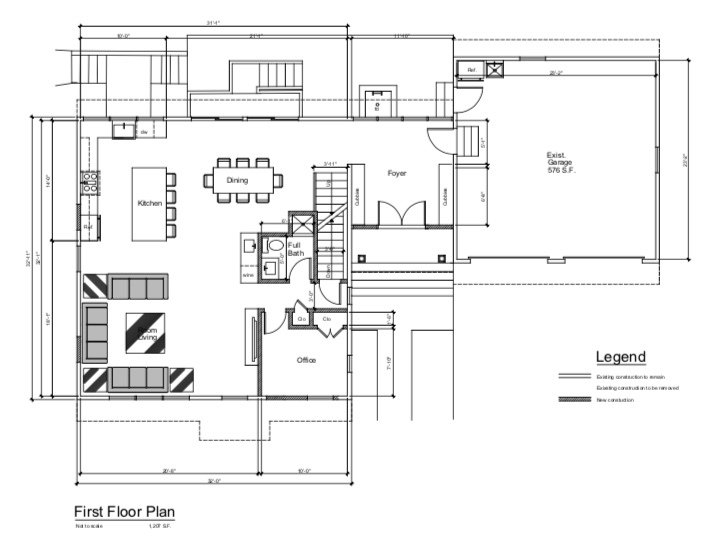
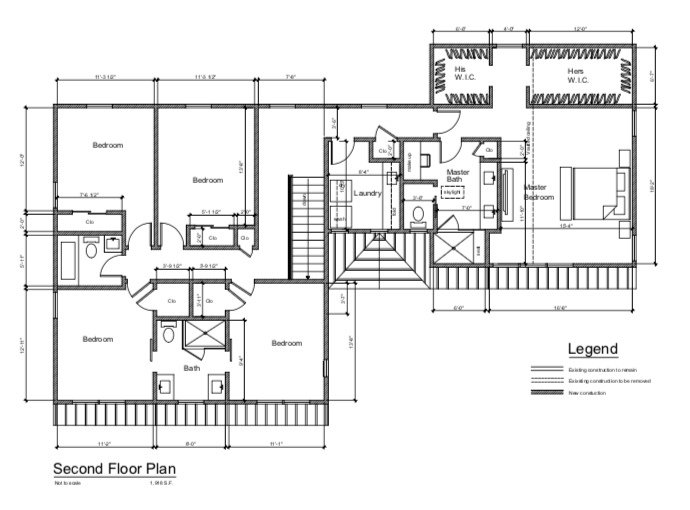
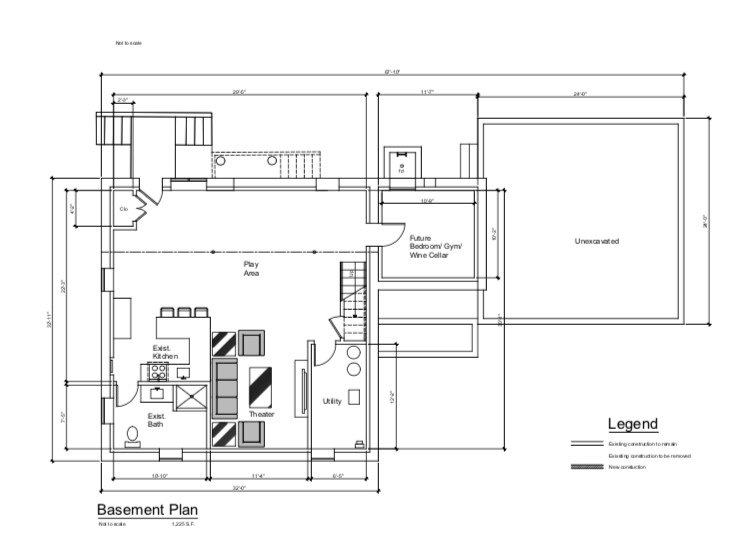
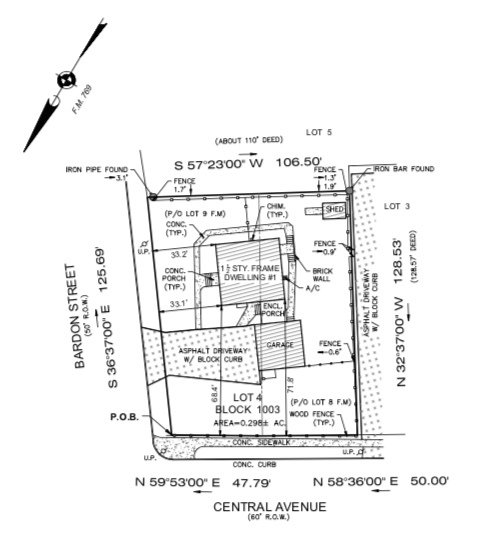
286 Lafayette Avenue, Chatham NJ
This recently renovated open floor plan home offers 4,300 square feet of living space with 5/6 bedrooms, and 6 full baths. It features a gym/wine cellar/theater, mudroom with cubbies, 2 car garage, rough plumbing for future basement bar/kitchenette if desired. Situated on a .46 acre flat lot in a great location, it is a close walk to all schools, train station, and downtown Chatham.
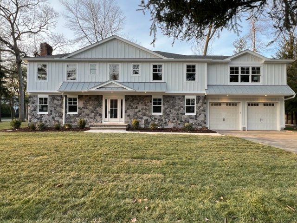
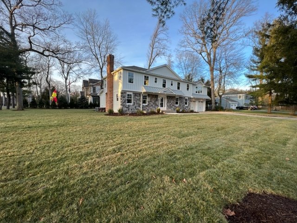
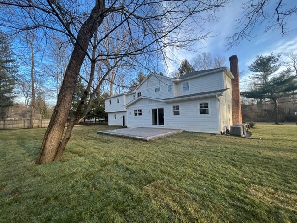
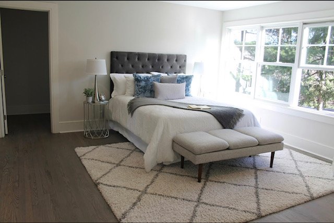
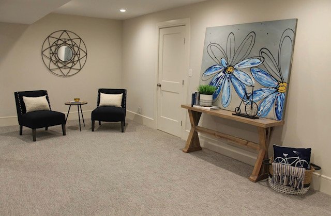
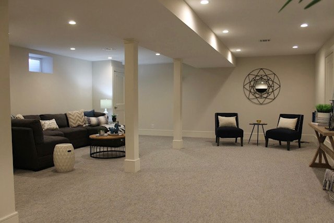
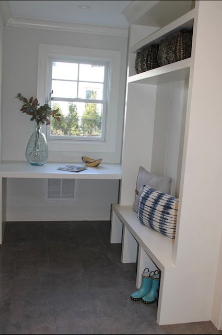
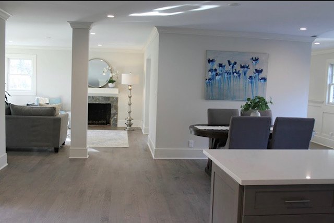
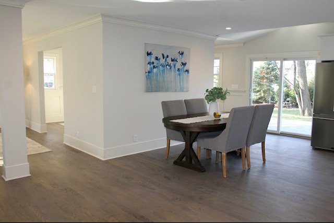
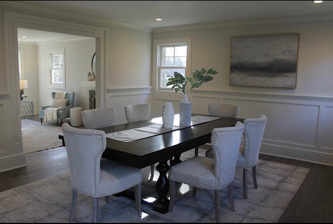
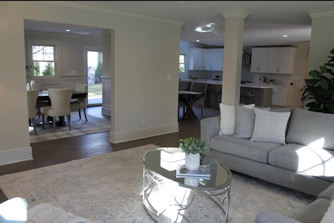
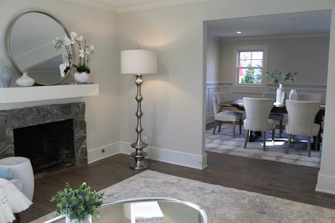
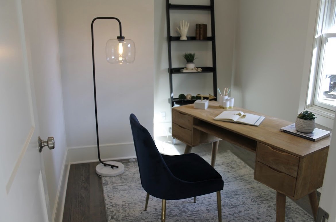
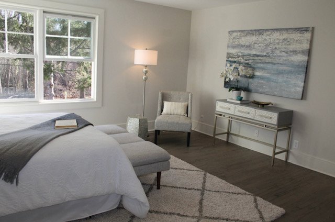
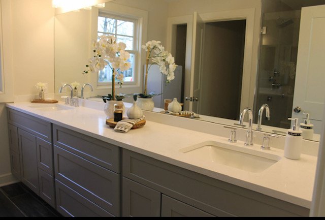
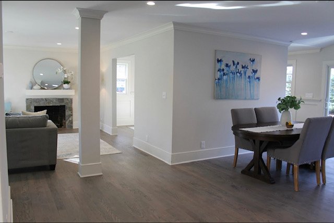
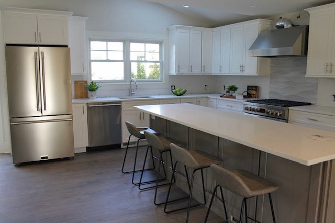
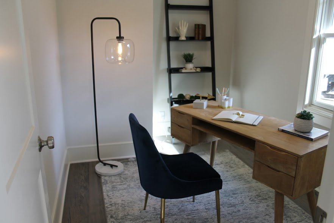
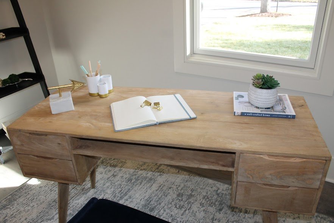
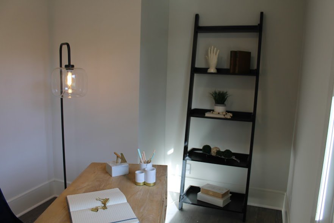
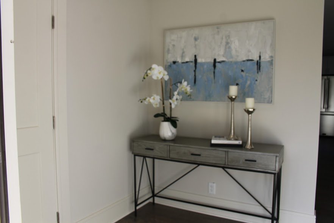
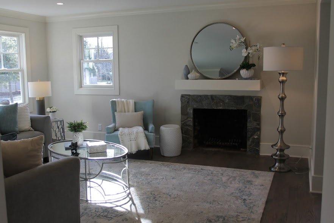
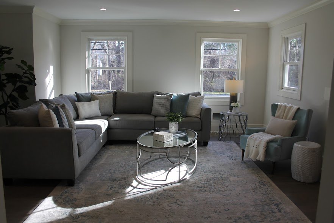
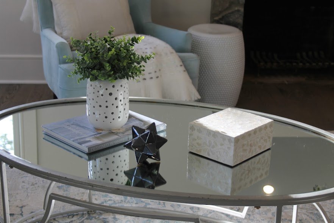
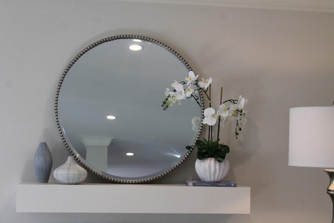
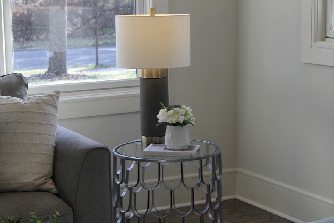
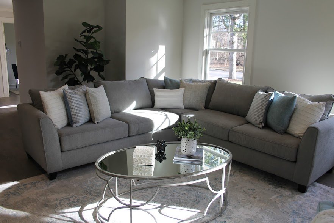
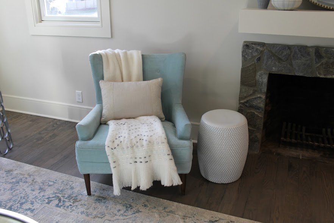
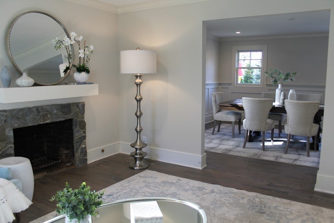
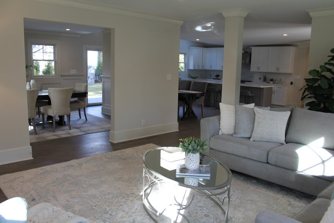
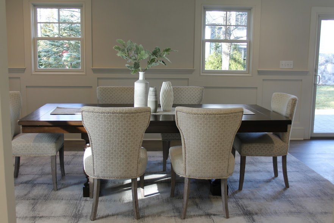
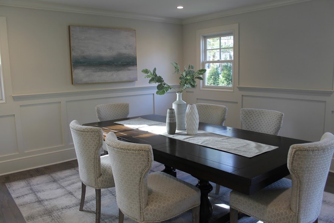
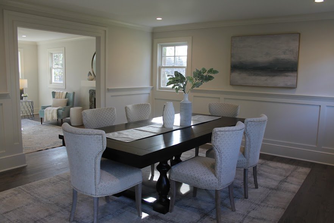
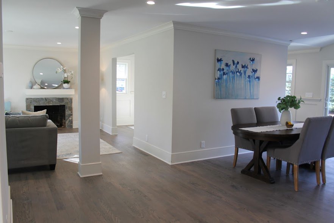
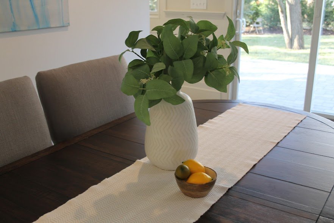
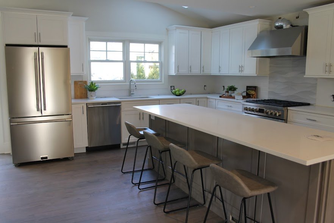
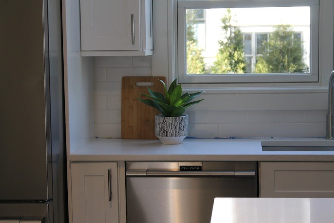
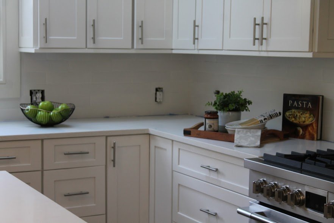
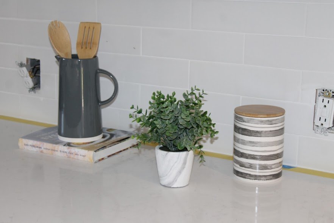
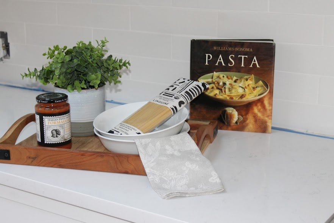
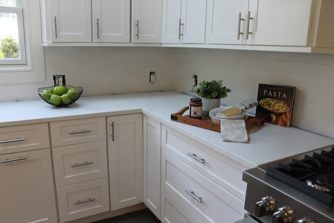
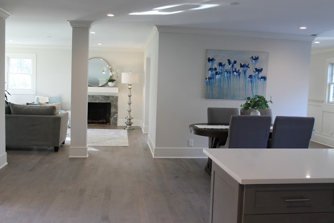
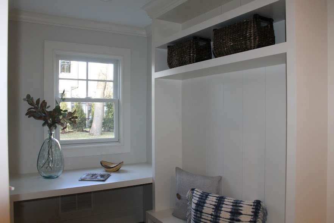
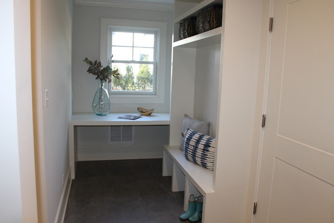
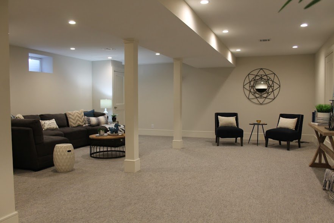
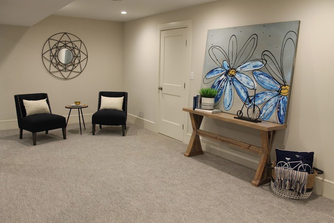

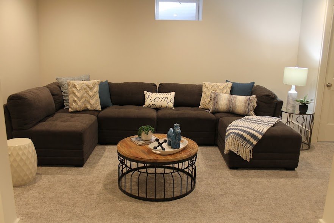
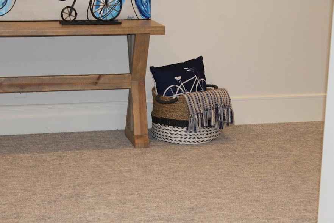
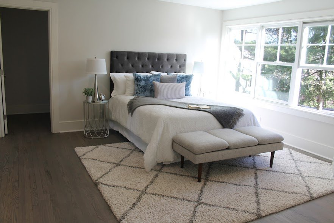
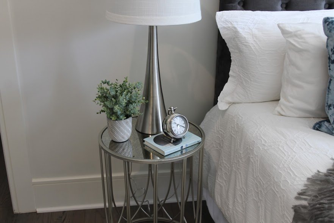
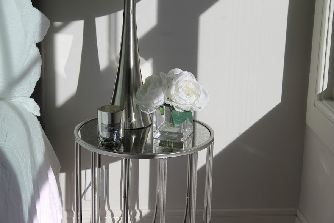
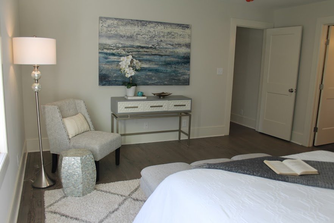
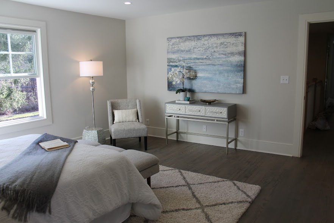
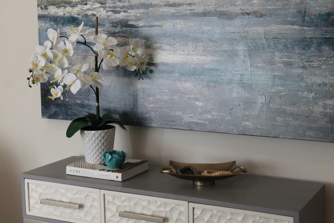
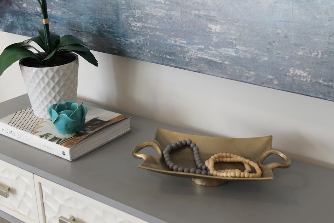
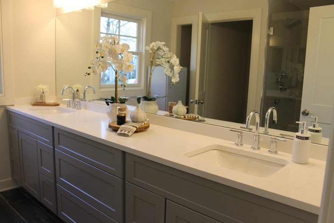
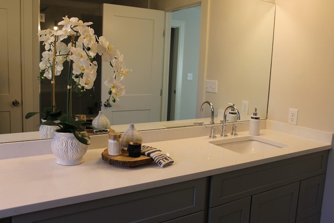
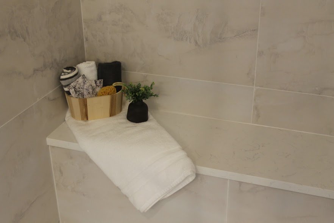
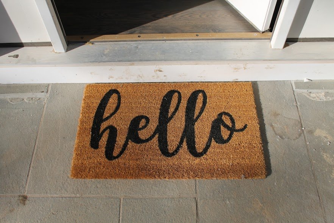
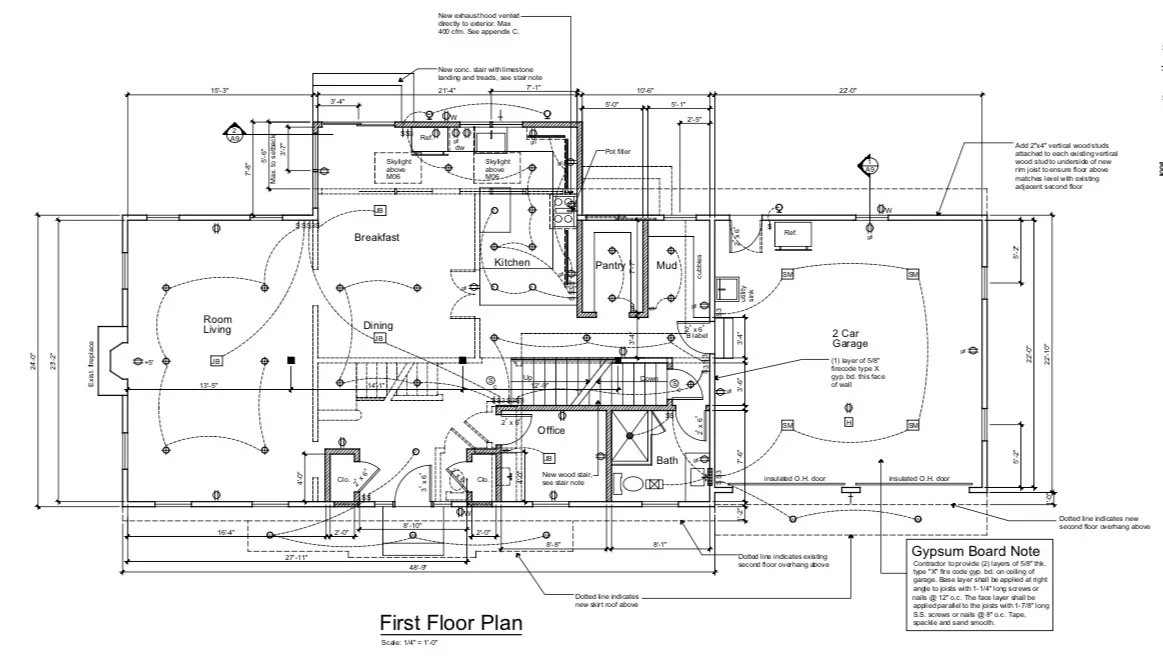
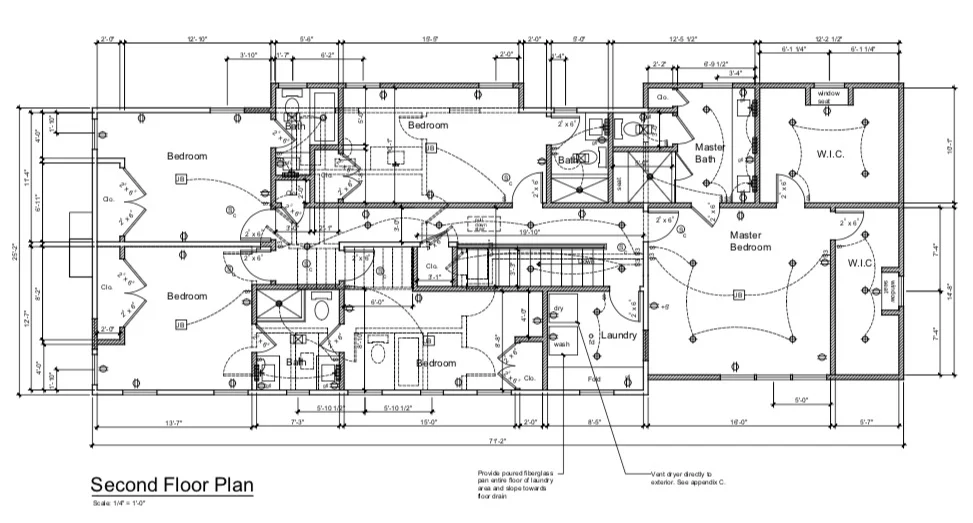

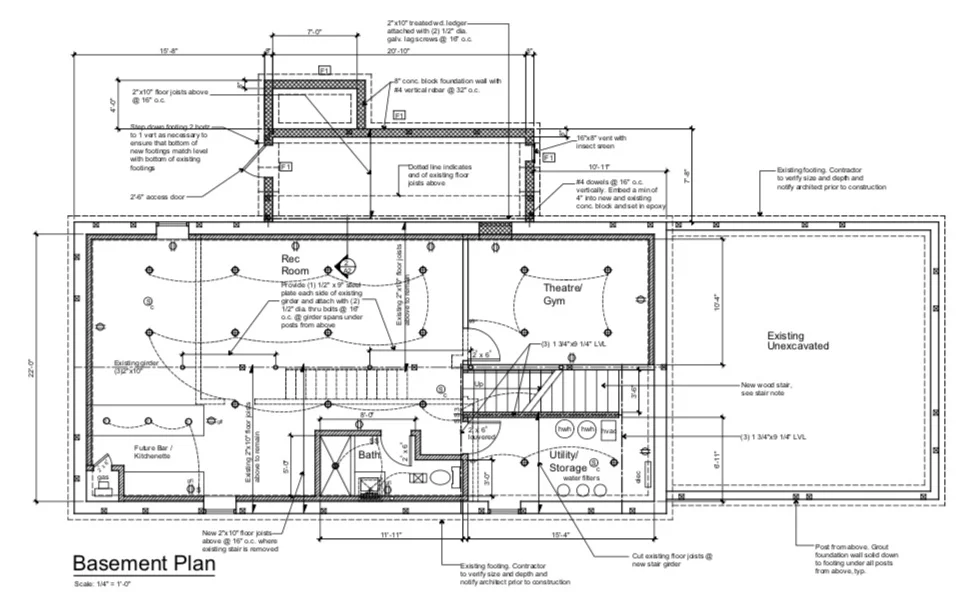
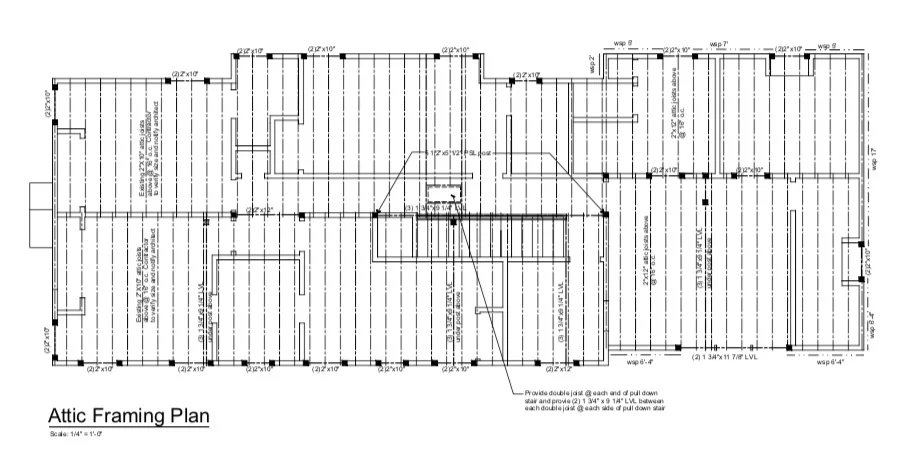
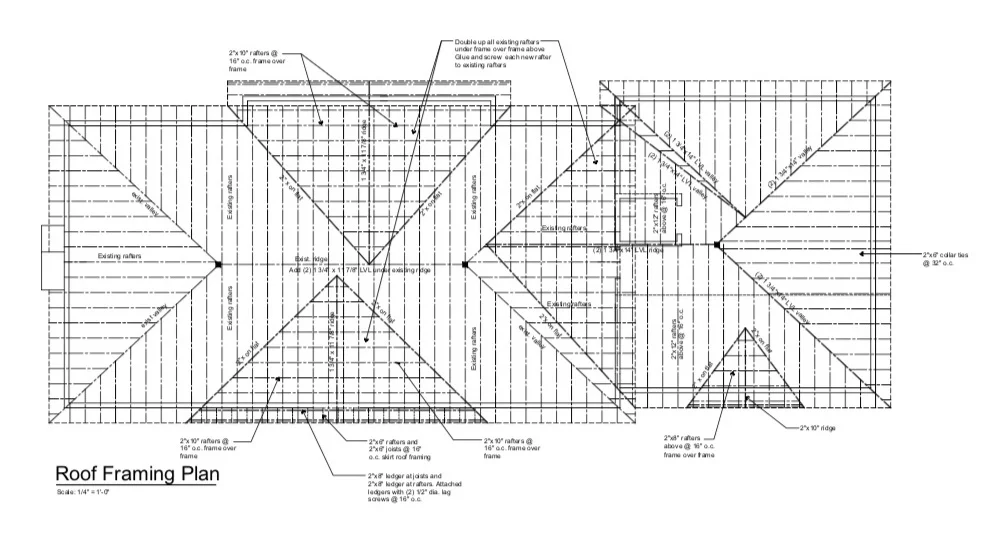
24 John Street, Chatham, NJ
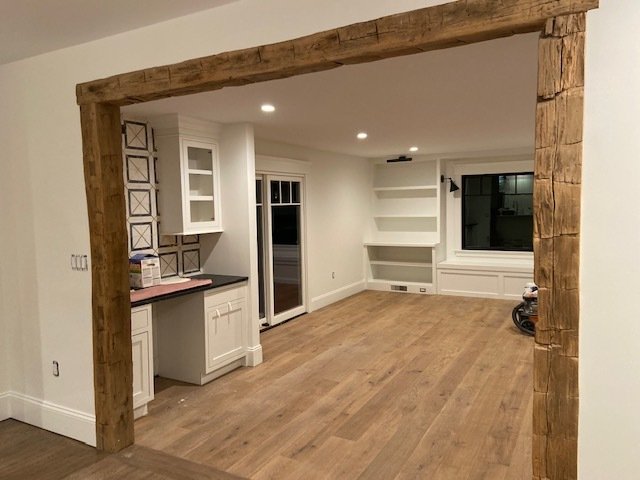
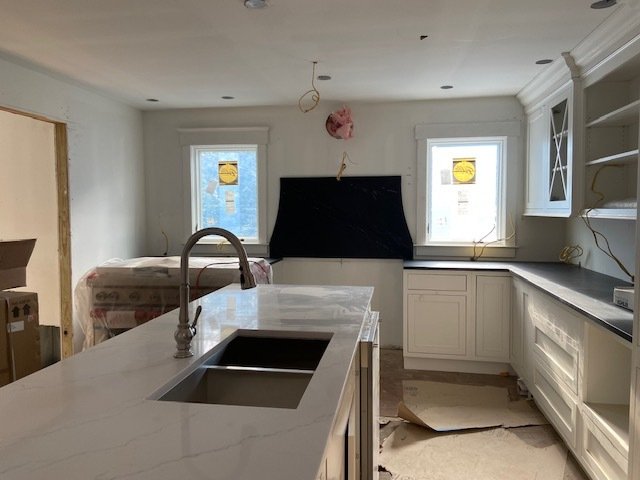
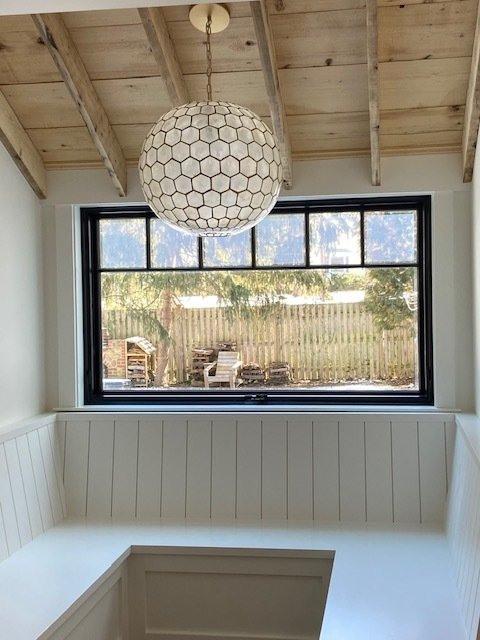
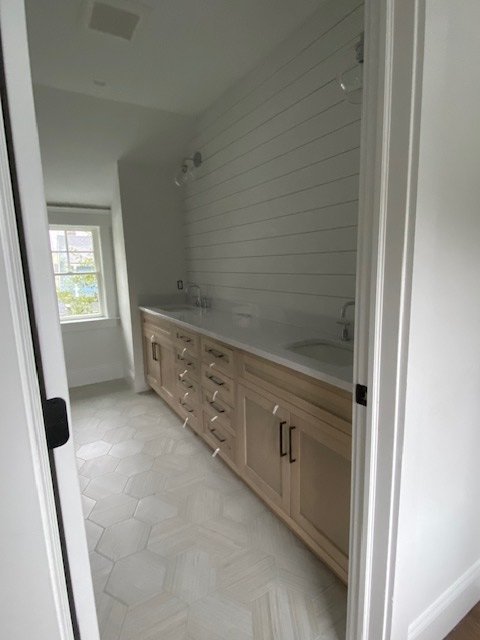
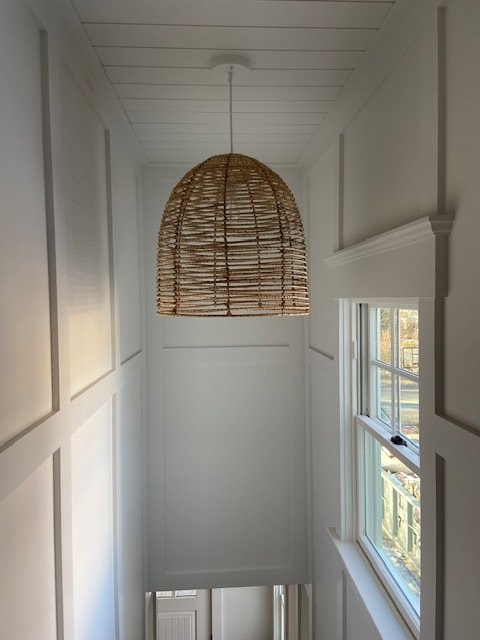
Mijack Quality
- Foundations are 3,500psi reinforced concrete with fully waterproofed (not damp proofed) walls and a 10 ft clear basement ceiling height
- Poured in place concrete outdoor stairs for a “walkout basement”
- A room under the garage is provided using heavy steel beam construction in the garage floor
- Large windows are provided through-out the basement
- A steel beam is used in the garage ceiling to eliminate any columns
- Steel beams are used in the first floor framing to eliminate many basement columns
- “Hydro-Coil” multiple zone heating system for a warm and comfortable heat that does not dry the air out
- Radiant heating system done properly in select rooms. Radiant tubing is installed on top of sub-floors and inside the cement “mud” for optimum efficiency. Floor sensors keep the floor warm to the touch even if the desired room temperature has been achieved
- Radiant heating system (“Snow-Melt”) for the front walkway and driveway. This system will automatically melt away snow before it can accumulate and prevent icy conditions
- A 14kw Emergency Generator is provided to keep your lights on, your food cold, your sump pumps working, your heating and AC systems working, your hot water system working, your alarm and telephone systems operating and to keep your cell phone and other electronics charged in the event of an extended outage
- All plumbing stacks are schedule 20 PVC so you don’t hear water running in the walls
- The exterior perimeter framing of the home consists of 2”x6” studding for better strength and better insulation
- The home is fully sheathed with 5/8” plywood, not cheap pressboard
- Interior walls are fully insulated and “soundproofed”
- All first floor interior doors are 8 ft tall and are solid core, not hollow
- Windows are high quality wood framed windows with the highest efficiency available
- Extensive authentic trim-work is provided. Our craftsmen create “real” raised panel wainscoting
- Heating and air conditioning registers are a decorative powder coated cast iron
- All bedrooms have their own en suite bathroom
- All bathrooms have real stone tile with decorative tile 42” up the walls and on all shower ceilings
- Extensive lighting is provided through-out the home with dimmer controls, including pin lighting, accent lighting and ceiling fans in every bedroom
- A raised paver patio is provided with an outdoor fireplace and all utilities needed for an outdoor kitchen and an outdoor TV
- A second washer/dryer is provided in the basement
- An undercounter refrigerator is provided in the second floor laundry room for convenience for infant bottles or for extra refrigerated storage
- The garage is heated on its own separate thermostat
- The garage doors are furniture quality solid Mahogany with a very quiet motor and a “high lift” system that enables the doors to roll up close to the tall ceiling
- The front door is 8 feet tall and 2-1/4” thick solid Mahogany with side lights and transom windows
- A freestanding tub with electronic controls to heat your back or control air bubbles is provided in the master bathroom
- The master bathroom shower has his & hers shower heads and body sprays plus a large rain shower
- A staircase to the third floor is provided for easy access to additional storage space
- Roof downspouts are of copper construction
- All fireplaces are wood burning or gas burning depending on your preference.
- All hardwood floors are 5” wideplank flooring with Mahogany and Maple inlays and herringbone designs in select areas
- The home is fully wired for CAT6, HDMI and Home Sound Systems.All alarm and HVAC control panels are full color touch screen with “smart home” capability
We pay attention to every detail and there are many more quality features built into our homes!
We pride ourselves on quality, service, speed, and unsurpassed attention to detail.
Home Generators
