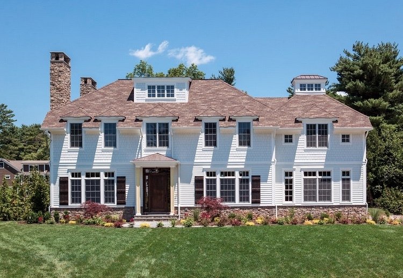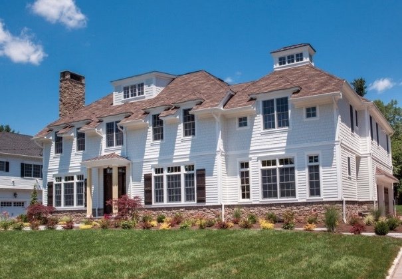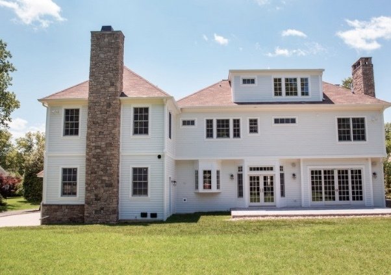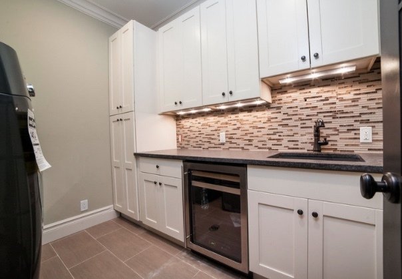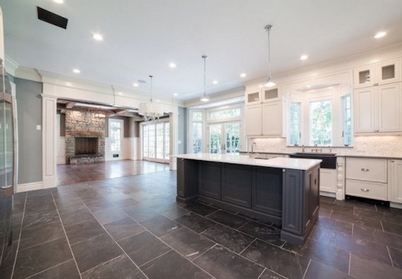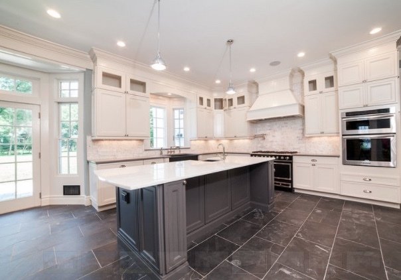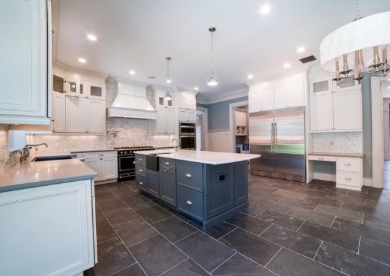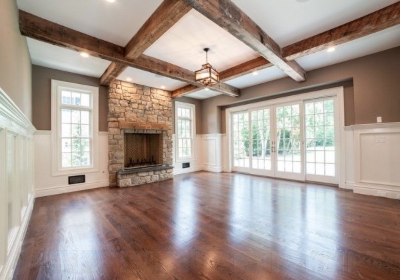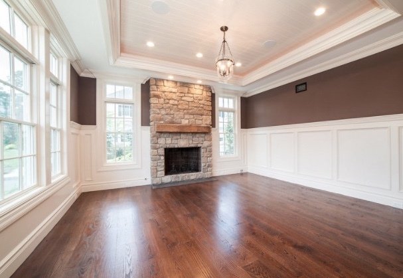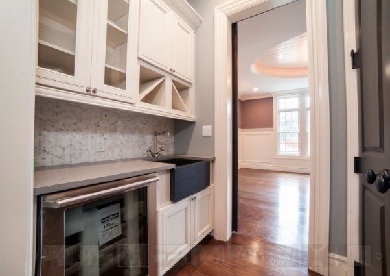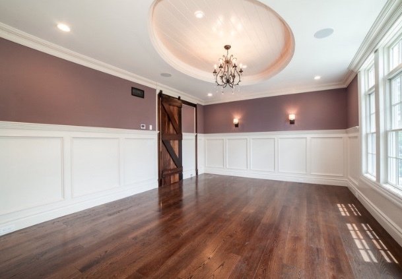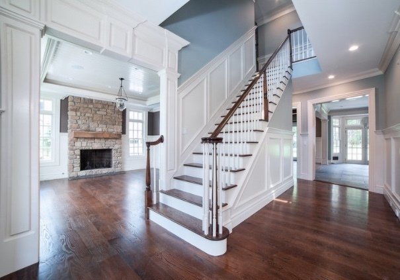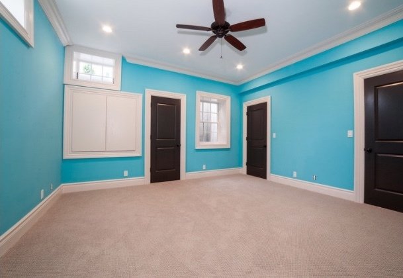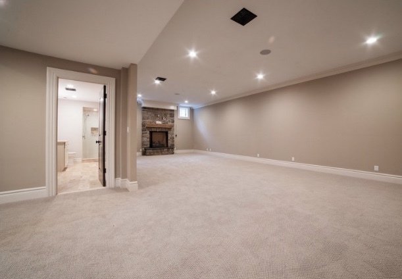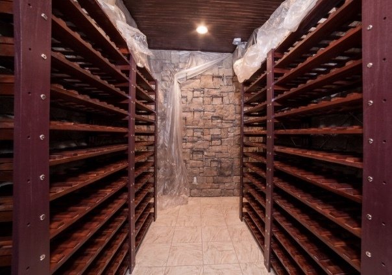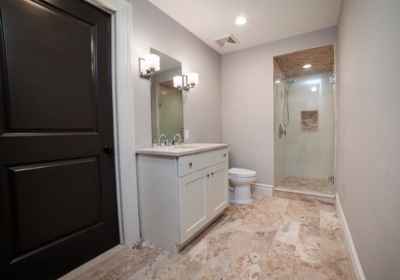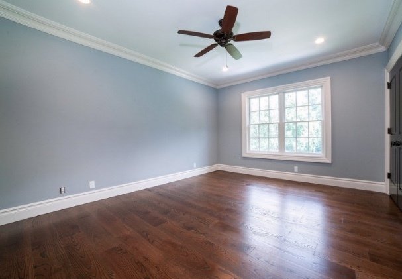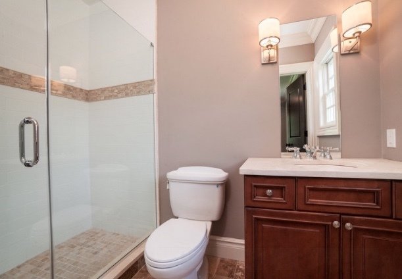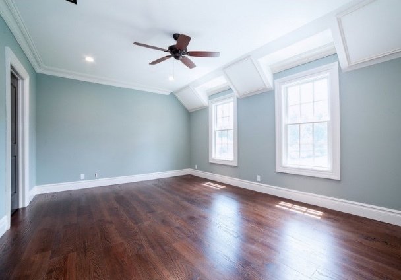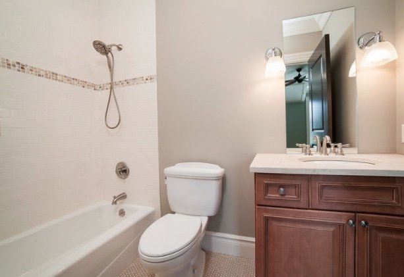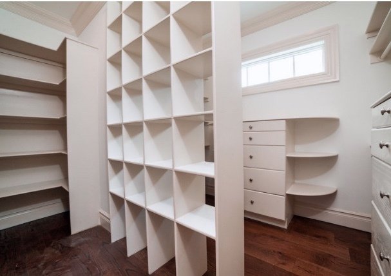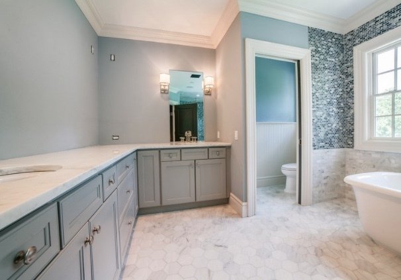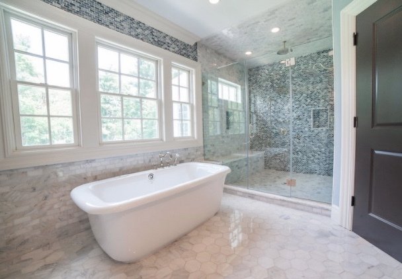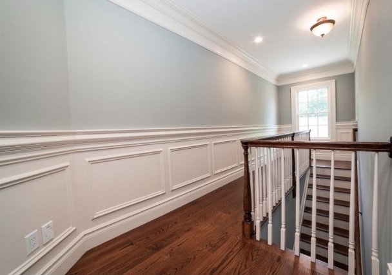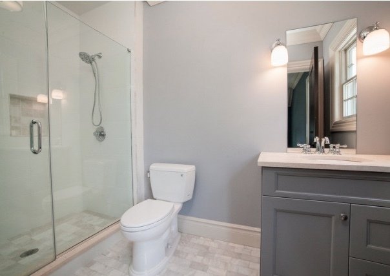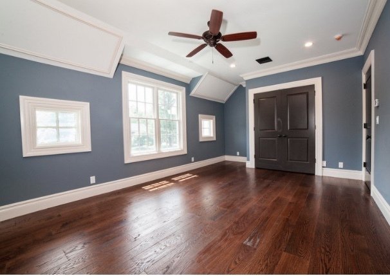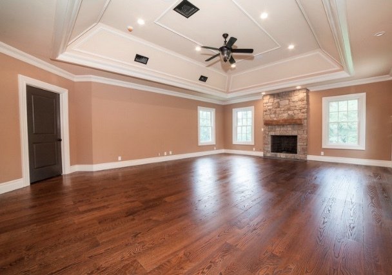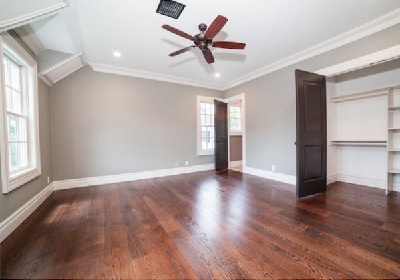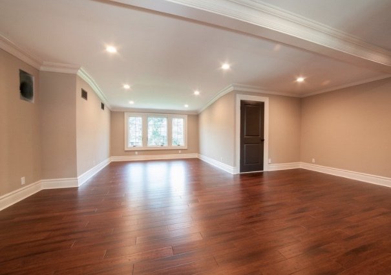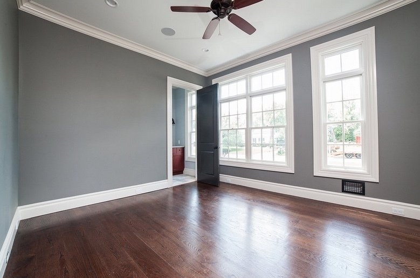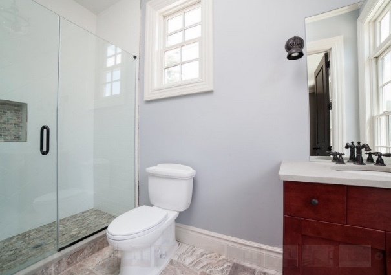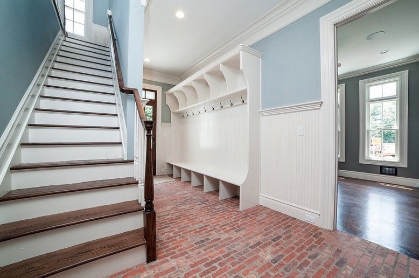65 Dale Drive, Chatham, NJ
A rustic center hall colonial on .63 acres in the "Rolling Hills" section of Chatham Township with 8,100 square feet of living space and an additional 600 square feet of unfinished storage space under the 3-car garage. This home has a heated driveway & walkway "snowmelt" system, a simulated Cedar Roof, stone & composition clapboard siding and 5 fireplaces (one on the back patio). A chef's kitchen with a walk-in pantry, La Cornue double oven, wall oven, warming drawers, refrigerator drawers, dishwasher drawers, separate 32" refrigerator and 32" freezer, 46 bottle wine cooler and hand-crafted slate farm sinks. It has 8 bedrooms/9 bathrooms, a study/bedroom with a full bath on the first floor and a 730 square foot finished 3rd floor with a full bath. A fully finished basement with 10 foot clear ceilings, a Wine Cellar, a Gym, an optional Bar and the 600 square foot storage area under the garage. This home has a whole house generator, radiant floor heat in the kitchen, mudroom and master bathroom, 7-zone hydrocoil heating (not a dry heat), heated garage, 7-zone central air conditioning, outdoor fireplace, outdoor shower and extensive millwork, trim and moldings. The fireplaces are constructed of stone with reclaimed wood beam mantels and the family room has a reclaimed wood beam ceiling. We use steel beams to eliminate columns, we insulate all interior floors and walls for sound deadening and the foundations are fully waterproofed with double protection. The highest quality materials and craftsmanship are baked into every Mijack home.
